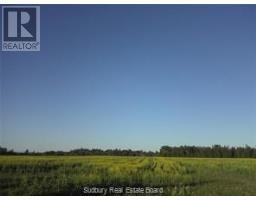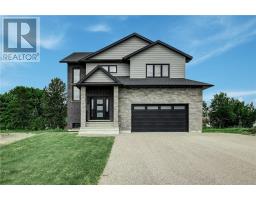2023 St Jean Baptiste Street, Chelmsford, Ontario, CA
Address: 2023 St Jean Baptiste Street, Chelmsford, Ontario
Summary Report Property
- MKT ID2122768
- Building TypeHouse
- Property TypeSingle Family
- StatusBuy
- Added1 days ago
- Bedrooms4
- Bathrooms3
- Area0 sq. ft.
- DirectionNo Data
- Added On15 Jul 2025
Property Overview
Welcome to 2023 St Jean Baptiste Street — a beautifully finished bungalow in one of Chelmsford’s most sought-after neighbourhoods. This spacious 2+2 bedroom, 3-bath home offers a warm, inviting layout with quality finishes throughout. The main floor features hickory kitchen cabinetry, stainless steel appliances, and a cozy wood-burning fireplace. The primary suite includes a private ensuite, while the lower level offers two additional bedrooms, a third full bath, and a generous rec space for relaxing or entertaining. Step outside and enjoy your private backyard retreat, complete with a 25’ heated above-ground pool, natural gas fire pit, gas BBQ hookup, and an oversized deck perfect for summer gatherings. Set on a 1/3-acre lot within walking distance to parks, schools, shopping, and trails — this is a home designed for everyday comfort and lasting impressions. (id:51532)
Tags
| Property Summary |
|---|
| Building |
|---|
| Land |
|---|
| Level | Rooms | Dimensions |
|---|---|---|
| Basement | Storage | 7.9 x 11.0 |
| Laundry room | 9.11 x 7.7 | |
| Bedroom | 12.4 x 10.10 | |
| Den | 13.3 x 10.9 | |
| Bathroom | 7.6 x 6.1 | |
| Family room | 30.0 x 21.9 | |
| Main level | Foyer | 4.9 x 22.10 |
| Ensuite | 9.3 x 10.8 | |
| Bedroom | 17.4 x 9.1 | |
| Primary Bedroom | 12.10 x 10.11 | |
| Bathroom | 10.5 x 9.2 | |
| Kitchen | 13.0 x 9.11 | |
| Dining room | 22.1 x 11.6 | |
| Living room | 18.5 x 13.4 |
| Features | |||||
|---|---|---|---|---|---|
| Gravel | Dishwasher | Microwave Range Hood Combo | |||
| Range - Electric | Refrigerator | Storage Shed | |||
| Central air conditioning | |||||



















































