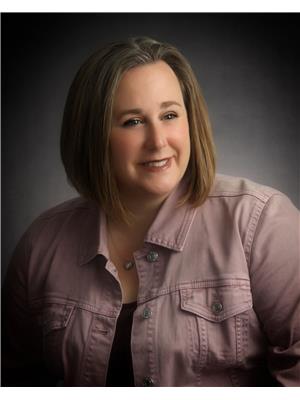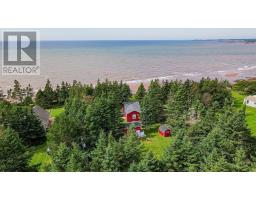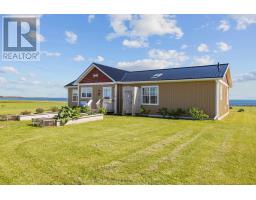70 Dunes Lane, Chelton, Prince Edward Island, CA
Address: 70 Dunes Lane, Chelton, Prince Edward Island
Summary Report Property
- MKT ID202321345
- Building TypeRecreational
- Property TypeRecreational
- StatusBuy
- Added5 weeks ago
- Bedrooms3
- Bathrooms2
- Area1480 sq. ft.
- DirectionNo Data
- Added On11 May 2024
Property Overview
A spacious 3 bedroom cottage on the south shore of PEI, is located in the derisible area of Chelton. This cottage makes living your best life a breeze with an open concept kitchen and den area that flows into a large family room. With an open easy flow design inside and wrap around deck outside, will make entertaining easy. Upstairs you will find that the primary bedroom gives stunning views of the ocean. with the windows open on summer days and nights you will be able to listen to the waves of the beach. There are 2 upper decks that will allow you to enjoy a mornings in the sun. With two more bedrooms and a large bathroom upstairs there is lots of room for a growing family or guests. Outside you can enjoy the view of Chelton beach from the deck and are only steps away from deeded access to the beach. And with community green space in front of your view you are guaranteed to always have the stunning views of the water. Realtor is related to the Seller. (id:51532)
Tags
| Property Summary |
|---|
| Building |
|---|
| Level | Rooms | Dimensions |
|---|---|---|
| Second level | Primary Bedroom | 22.1 x 11.5 |
| Bedroom | 9.8 x 6.1 | |
| Bedroom | 14.1 x 9.1 | |
| Bath (# pieces 1-6) | 12.6 x 7.2 | |
| Foyer | 7.8 x 3.1 + 25.5 x 3.1 | |
| Main level | Eat in kitchen | 17.7 x 11.4 |
| Dining nook | 15.3 x 11.2 | |
| Family room | 22 x 15 | |
| Bath (# pieces 1-6) | 7.8 x 5.8 |
| Features | |||||
|---|---|---|---|---|---|
| Attached Garage | Gravel | Central Vacuum | |||
| Range - Electric | Dryer - Electric | Washer | |||
| Freezer | Water purifier | ||||






















































