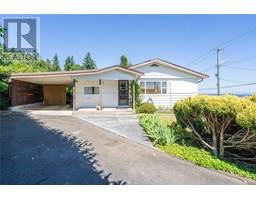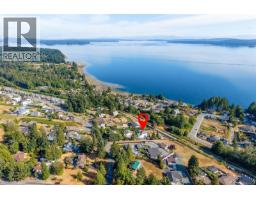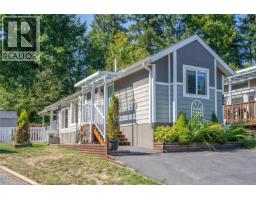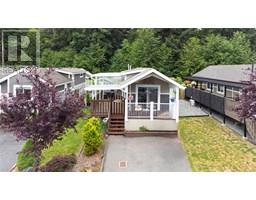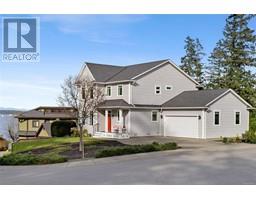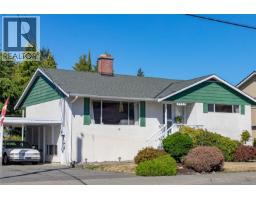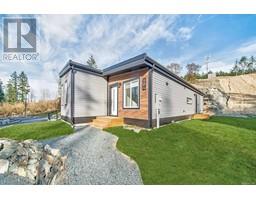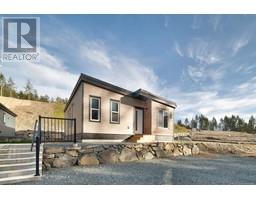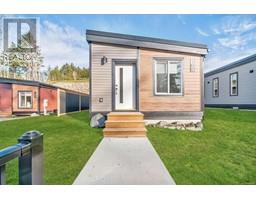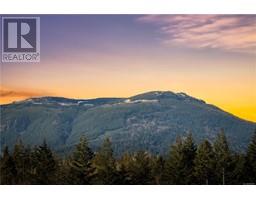13 9650 Askew Creek Dr Artisan Gardens, Chemainus, British Columbia, CA
Address: 13 9650 Askew Creek Dr, Chemainus, British Columbia
Summary Report Property
- MKT ID1008742
- Building TypeHouse
- Property TypeSingle Family
- StatusBuy
- Added7 days ago
- Bedrooms4
- Bathrooms3
- Area2347 sq. ft.
- DirectionNo Data
- Added On23 Aug 2025
Property Overview
BEAUTIFUL home! Expansive, open and bright floor plan. Dream kitchen with large island flowing seamlessly into elegant living and dining areas enhanced by a striking 8’10” tray ceiling and access to a spacious, sunny deck. The main-level primary boasts a luxurious ensuite, while the lower level offers a cozy family room, two generous bedrooms, a full bathroom and walkout access to a covered patio—perfect for year-round enjoyment. Designed with a fresh, coastal-chic flair, this home features soft pastels, timeless whites, sandy neutrals and paper accents you will love. Enjoy the comfort of air conditioning, the added privacy of a green space buffer, New Home Warranty and no GST! Shake gables, rock trim, lush garden beds, a fully-fenced backyard and loads of storage. Location is unbeatable! Quiet, peaceful, quick highway access and minutes from the ocean, golf, schools, restaurants, and recreation. Chemainus offers small-town charm and the vibrant community spirit you’ve been craving. (id:51532)
Tags
| Property Summary |
|---|
| Building |
|---|
| Level | Rooms | Dimensions |
|---|---|---|
| Lower level | Storage | 12'6 x 6'6 |
| Bathroom | 4-Piece | |
| Bedroom | 10'2 x 10'0 | |
| Bedroom | 13'1 x 13'6 | |
| Family room | 16'9 x 17'10 | |
| Main level | Laundry room | 14'1 x 5'8 |
| Bathroom | 4-Piece | |
| Ensuite | 3-Piece | |
| Bedroom | 10'5 x 11'4 | |
| Primary Bedroom | 13'2 x 14'2 | |
| Living room | 16'10 x 13'8 | |
| Dining room | 7'2 x 5'6 | |
| Kitchen | 14'1 x 9'9 | |
| Entrance | 5'0 x 10'10 |
| Features | |||||
|---|---|---|---|---|---|
| Other | Marine Oriented | Central air conditioning | |||











































