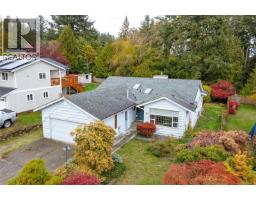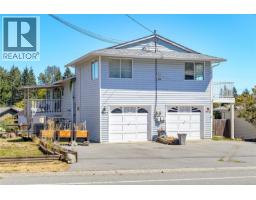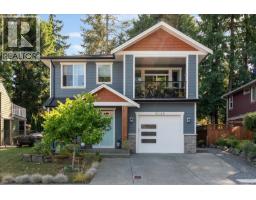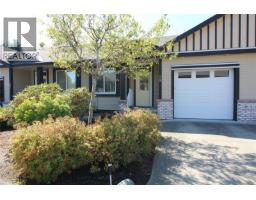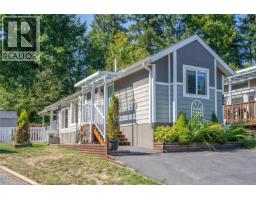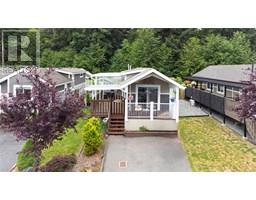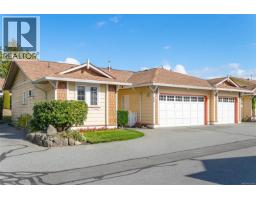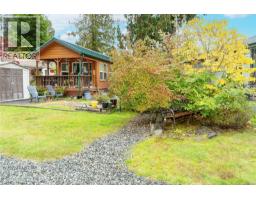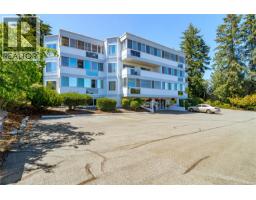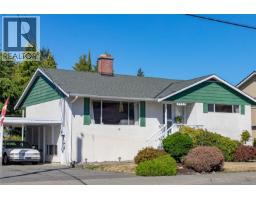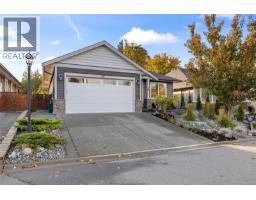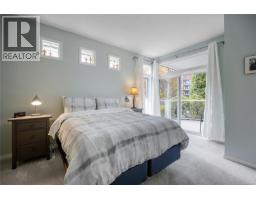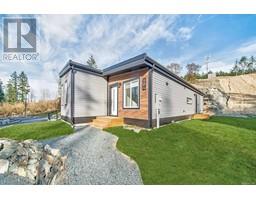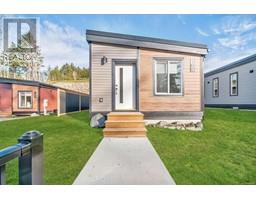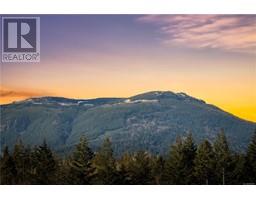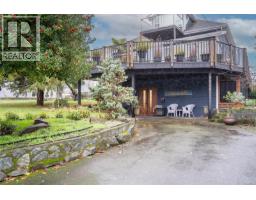8996 Chemainus Rd Chemainus, Chemainus, British Columbia, CA
Address: 8996 Chemainus Rd, Chemainus, British Columbia
Summary Report Property
- MKT ID1013731
- Building TypeHouse
- Property TypeSingle Family
- StatusBuy
- Added8 weeks ago
- Bedrooms2
- Bathrooms2
- Area1396 sq. ft.
- DirectionNo Data
- Added On17 Nov 2025
Property Overview
Privacy on acreage within nature. Welcome to this well maintained 2 bd, 2 bath, one level home, nestled with a 39'6” x 20’ Quonset building on a nearly 1 acre lot. This home combines rural tranquility with modern and comfortable convenience. Main living areas offer recessed lighting and fir floors adorn the living room, hallway and second bedroom. A bright, inviting kitchen features white cabinets, stainless steel appliances, tile backsplash, and large windows overlooking the front yard and apple tree. Access the back patio and yard via the sliding glass door from the eating area or relax with a book under the cover at your front patio. The expansive primary suite presents a walk-through closet & spacious ensuite with tile surround jetted soaker tub. Comfort is top of mind with vinyl thermal windows throughout and a 4 head, floor console, ductless heat pump system installed in 2022. There is also a durable metal roof, and newer perimeter drains for peace of mind. The expansive yard offers room to roam, entertain, and includes an above ground pool, 2 storage sheds, as well as abundant space for vehicle and RV parking. Measurements are approximate, verify if important. Located just minutes from downtown Chemainus, schools, shopping, and the beach, this is a rare find with plenty more potential. Don't miss your chance to own this peaceful retreat! (id:51532)
Tags
| Property Summary |
|---|
| Building |
|---|
| Land |
|---|
| Level | Rooms | Dimensions |
|---|---|---|
| Main level | Other | 13'0 x 5'4 |
| Laundry room | 5'9 x 9'9 | |
| Dining room | 13'1 x 9'9 | |
| Living room | 12'6 x 19'0 | |
| Kitchen | 13'1 x 8'11 | |
| Bathroom | 3-Piece | |
| Bathroom | 4-Piece | |
| Bedroom | 13'0 x 11'1 | |
| Primary Bedroom | 11'5 x 16'3 |
| Features | |||||
|---|---|---|---|---|---|
| Private setting | Other | Marine Oriented | |||
| Air Conditioned | |||||













































































