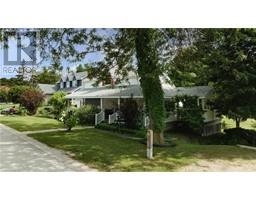29 12TH Street SE Arran Elderslie, Chesley, Ontario, CA
Address: 29 12TH Street SE, Chesley, Ontario
Summary Report Property
- MKT ID40481518
- Building TypeHouse
- Property TypeSingle Family
- StatusBuy
- Added10 weeks ago
- Bedrooms3
- Bathrooms2
- Area1130 sq. ft.
- DirectionNo Data
- Added On14 Feb 2024
Property Overview
Your new home awaits! Situated on a large lot in Chesley's Southeast side of town, in a quiet family neighbourhood, where the streets are lined with friendly neighbours, and the sense of community is strong. As you step inside, you'll immediately appreciate the spaciousness and functionality of this home. The main level features a bright and inviting living space, perfect for entertaining family and friends. The open-concept kitchen has been thoughtfully designed with contemporary finishes and high-quality appliances, making it a chef's delight. Storage will never be a concern here, as this home offers an abundance of storage options, from closets to cabinets, ensuring that every item has its place. Outside, you'll discover a well-maintained yard where you can enjoy sunny afternoons, barbecues, and outdoor activities. The mature trees and serene surroundings create a peaceful oasis for you and your loved ones. If you're looking for a move-in-ready home with spacious bedrooms, modern updates, in a peaceful family neighborhood, this property is a must-see. (id:51532)
Tags
| Property Summary |
|---|
| Building |
|---|
| Land |
|---|
| Level | Rooms | Dimensions |
|---|---|---|
| Lower level | Full bathroom | 11'8'' x 7'6'' |
| Primary Bedroom | 16'1'' x 15'1'' | |
| Storage | 16'1'' x 8'5'' | |
| Laundry room | 15'6'' x 10'1'' | |
| Other | 11'10'' x 10'1'' | |
| Recreation room | 19'4'' x 13'3'' | |
| Main level | 4pc Bathroom | 9'11'' x 7'6'' |
| Bedroom | 14'1'' x 10'4'' | |
| Bedroom | 14'1'' x 10'8'' | |
| Living room | 20'1'' x 13'7'' | |
| Dining room | 10'3'' x 10'8'' | |
| Kitchen | 19'0'' x 10'8'' |
| Features | |||||
|---|---|---|---|---|---|
| Attached Garage | Dishwasher | Dryer | |||
| Refrigerator | Stove | Water softener | |||
| Washer | Garage door opener | Ductless | |||




































