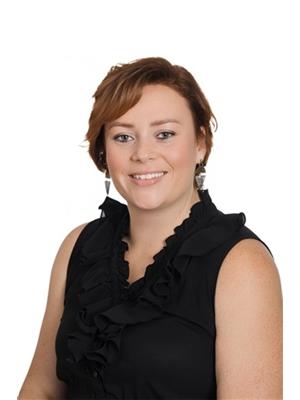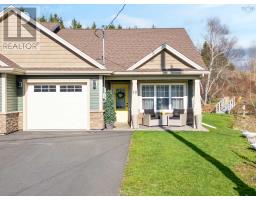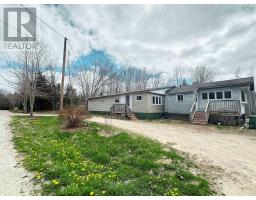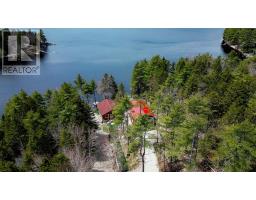1366 Highway 12, Chester Grant, Nova Scotia, CA
Address: 1366 Highway 12, Chester Grant, Nova Scotia
Summary Report Property
- MKT ID202409062
- Building TypeMobile Home
- Property TypeSingle Family
- StatusBuy
- Added2 weeks ago
- Bedrooms3
- Bathrooms2
- Area1200 sq. ft.
- DirectionNo Data
- Added On02 May 2024
Property Overview
Welcome to 1366 Hwy 12, Chester's newest gem! This home, just a year old, invites you to discover a perfect blend of modern comfort and serene surroundings. Boasting 2 bedrooms plus den/office, 2 bathrooms, and nestled on just under an acre of land, this property offers ample space for you to create your own oasis.With its big windows, good sized rooms, and cathedral ceilings in the main living area, this open-concept abode is a haven of light and airiness. Picture-perfect for cozy evenings in or entertaining guests, the layout provides both functionality and charm. Conveniently located midway between Halifax and Kentville, this home offers easy access to amenities, schools, and scenic trails, making it ideal for those seeking both tranquility and convenience. Whether you're enjoying the peaceful community atmosphere or exploring the nearby Ross Farms, there's something for everyone to love about this location. Don't miss out on the opportunity to schedule your viewing today and start envisioning the endless possibilities that await you in beautiful Chester! (id:51532)
Tags
| Property Summary |
|---|
| Building |
|---|
| Level | Rooms | Dimensions |
|---|---|---|
| Main level | Living room | 14.9 x 15 |
| Dining room | 7.6 x 15 | |
| Kitchen | 8.3 x15 | |
| Bath (# pieces 1-6) | 4 piece | |
| Primary Bedroom | 10.6 x 15 | |
| Ensuite (# pieces 2-6) | 3 piece | |
| Bedroom | 10.3 x 12.4 | |
| Den | 9.6 x 10.3 | |
| Laundry room | - |
| Features | |||||
|---|---|---|---|---|---|
| Treed | Range - Electric | Dishwasher | |||
| Dryer | Dryer - Electric | Washer | |||
| Heat Pump | |||||













































