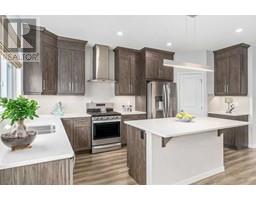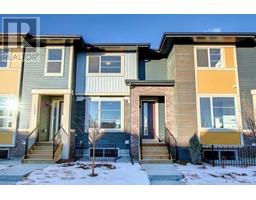117 Dawson Wharf View SE Dawson's Landing, Chestermere, Alberta, CA
Address: 117 Dawson Wharf View SE, Chestermere, Alberta
Summary Report Property
- MKT IDA2235150
- Building TypeHouse
- Property TypeSingle Family
- StatusBuy
- Added5 days ago
- Bedrooms5
- Bathrooms4
- Area1600 sq. ft.
- DirectionNo Data
- Added On09 Jul 2025
Property Overview
Welcome to this 2025-BRAND NEW DETACHED home with 2 bedroom illegal basement suite and 20X20 detached garage in an oversized lot. located in the desirable community of Dawson Landing in Chestermere! This upgraded home is featured with main floor beautifully designed living with oversize entertainment unit and dining area, a chef-inspired kitchen with stainless steel appliances, a built-in microwave, a chimney hood fan, a gas stove, and a fridge. Next enter the upgraded dinning area with beautiful wall designs. The main floor also has a 2-piece washroom. On the 2nd floor, the primary bedroom includes a walk-in closet and a private 3-piece ensuite, 2 additional bedrooms, a 4-piece bathroom, a bonus room, and the laundry provides convenience. The basement has a separate side entrance with 3 windows, and offers excellent potential for future 2 bedroom basement development. With easy access to local amenities, schools, parks, and shopping, Dawson Landing is an ideal location for families and those seeking a peaceful retreat with the benefits of city proximity. Don’t miss this incredible opportunity to own a brand-new home at a prime location—schedule your viewing today! (id:51532)
Tags
| Property Summary |
|---|
| Building |
|---|
| Land |
|---|
| Level | Rooms | Dimensions |
|---|---|---|
| Second level | Primary Bedroom | 13.33 Ft x 12.75 Ft |
| Bedroom | 12.00 Ft x 9.25 Ft | |
| Bedroom | 9.67 Ft x 9.17 Ft | |
| 3pc Bathroom | 8.00 Ft x 5.00 Ft | |
| 3pc Bathroom | 5.00 Ft x 8.00 Ft | |
| Basement | 3pc Bathroom | .00 Ft x .00 Ft |
| Bedroom | 1.00 Ft x 1.00 Ft | |
| Bedroom | 1.00 Ft x 1.00 Ft | |
| Main level | Living room | 14.08 Ft x 12.50 Ft |
| Kitchen | 14.75 Ft x 12.50 Ft | |
| Dining room | 12.75 Ft x 10.58 Ft | |
| 2pc Bathroom | 5.75 Ft x 4.83 Ft |
| Features | |||||
|---|---|---|---|---|---|
| Back lane | Detached Garage(2) | Refrigerator | |||
| Range - Gas | Dishwasher | Microwave | |||
| Hood Fan | Washer & Dryer | Separate entrance | |||
| Suite | None | Laundry Facility | |||































































