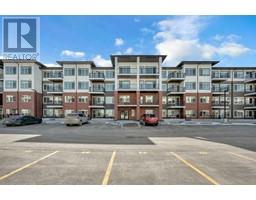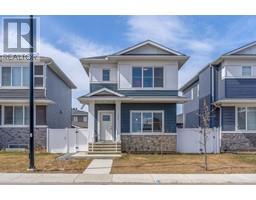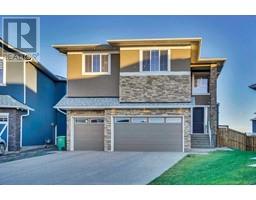132, 300 Marina Drive Westmere, Chestermere, Alberta, CA
Address: 132, 300 Marina Drive, Chestermere, Alberta
Summary Report Property
- MKT IDA2215217
- Building TypeRow / Townhouse
- Property TypeSingle Family
- StatusBuy
- Added6 hours ago
- Bedrooms2
- Bathrooms3
- Area1208 sq. ft.
- DirectionNo Data
- Added On06 May 2025
Property Overview
Located in Chestermere Station this modern 2 story townhome offers carefree living with a spacious fenced yard and attached garage. Amazing walkability with all of Chestermere’s amenities just steps from your front door. Walk to shopping, restaurants, bars, gyms, the library and of course the lake, beach and the many picturesque parks and pathways that Westmere has to offer including an off leash dog park. A cozy little covered front porch provides a little touch of charm. Just inside the front door is a spacious tiled front entryway with closet plus a 2 pc powder is nicely tucked away from the main living space. Just up a couple of steps is the open concept living space. Modern finishes in the well equipped kitchen include wood grain cabinetry, stainless steel appliances, subway tile backsplash and granite counters. Between the kitchen & dining area is a counter height peninsula with seating. From the bright and sunny dining area you can access your back patio allowing for easy BBQing year round. A corner gas fireplace provides both warmth and ambience. You’ll love the durable and attractive laminate flooring throughout this level as well as the large windows that allow natural light to flood in. Upstairs you’ll find 2 good sized bedrooms plus a bonus room that would make for a great office, playroom, TV area or whatever suits your needs. The primary bedroom comes complete with a 3 pc ensuite and large walk in closet. The 2nd bedroom is a good size as well and is conveniently located next to the main bath. This unit comes with a rare full basement that is ready for you to develop to suit your needs. Laundry as well as a rough in for a bathroom are located down here plus there are big windows meaning you can add a bedroom if you choose. The spacious yard is fenced making it perfect for kids or pets to play in. Yes - your fur babies are welcome in this pet friendly with board approval complex, but there’s no need to bring your shovel since snow removal and ground mai ntenance is included. You are going to love living here. (id:51532)
Tags
| Property Summary |
|---|
| Building |
|---|
| Land |
|---|
| Level | Rooms | Dimensions |
|---|---|---|
| Second level | 3pc Bathroom | 7.83 Ft x 4.92 Ft |
| 4pc Bathroom | 9.33 Ft x 5.00 Ft | |
| Bedroom | 9.25 Ft x 12.25 Ft | |
| Primary Bedroom | 11.00 Ft x 14.42 Ft | |
| Bonus Room | 9.67 Ft x 22.67 Ft | |
| Lower level | Laundry room | 7.25 Ft x 9.25 Ft |
| Main level | 2pc Bathroom | 3.00 Ft x 6.25 Ft |
| Dining room | 9.75 Ft x 7.50 Ft | |
| Foyer | 4.50 Ft x 13.92 Ft | |
| Kitchen | 11.33 Ft x 9.33 Ft | |
| Living room | 9.50 Ft x 12.17 Ft |
| Features | |||||
|---|---|---|---|---|---|
| PVC window | Closet Organizers | No Animal Home | |||
| No Smoking Home | Parking | Attached Garage(1) | |||
| Washer | Refrigerator | Dishwasher | |||
| Stove | Dryer | Microwave Range Hood Combo | |||
| Window Coverings | Garage door opener | None | |||

























































