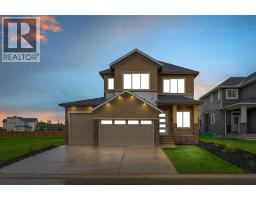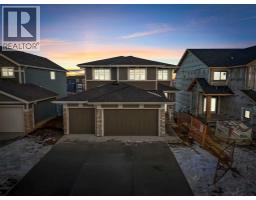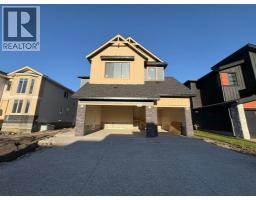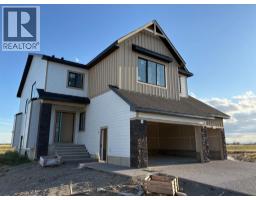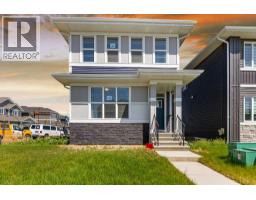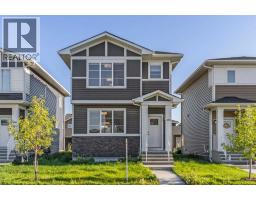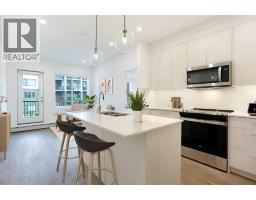185 Rainbow Falls Manor Rainbow Falls, Chestermere, Alberta, CA
Address: 185 Rainbow Falls Manor, Chestermere, Alberta
Summary Report Property
- MKT IDA2249890
- Building TypeRow / Townhouse
- Property TypeSingle Family
- StatusBuy
- Added10 hours ago
- Bedrooms3
- Bathrooms3
- Area1232 sq. ft.
- DirectionNo Data
- Added On23 Aug 2025
Property Overview
END UNIT TOWNHOUSE!! 1700+ SQFT OF LIVING SPACE!! 3 BEDROOMS!! 2.5 BATHS!! FINISHED BASEMENT!! Step inside to a bright living area with LARGE WINDOWS that fill the space with natural light. The open floor plan flows seamlessly into the dining area and spacious kitchen, complete with a HUGE ISLAND and plenty of cabinetry for storage. The main level also features a convenient 2PC bath and direct access to the backyard. Upstairs you’ll find 3 bedrooms and 2 full baths, including a spacious PRIMARY BEDROOM with 4PC ensuite. Two additional bedrooms share another 4PC bath, making it perfect for family or guests. The fully finished basement offers a HUGE REC ROOM—ideal for a home theatre, play area, or gym. This end-unit townhouse combines space, style, and function—ready for you to move in and enjoy! (id:51532)
Tags
| Property Summary |
|---|
| Building |
|---|
| Land |
|---|
| Level | Rooms | Dimensions |
|---|---|---|
| Second level | Bedroom | 8.25 Ft x 12.42 Ft |
| Bedroom | 8.25 Ft x 12.33 Ft | |
| 4pc Bathroom | 7.75 Ft x 4.92 Ft | |
| Primary Bedroom | 11.25 Ft x 14.42 Ft | |
| 4pc Bathroom | 5.50 Ft x 7.75 Ft | |
| Basement | Recreational, Games room | 16.58 Ft x 29.92 Ft |
| Furnace | 6.67 Ft x 16.92 Ft | |
| Main level | Kitchen | 11.92 Ft x 10.50 Ft |
| Dining room | 11.83 Ft x 10.00 Ft | |
| 2pc Bathroom | 4.67 Ft x 4.58 Ft | |
| Living room | 13.58 Ft x 12.58 Ft |
| Features | |||||
|---|---|---|---|---|---|
| Other | Parking | Washer | |||
| Refrigerator | Range - Gas | Dishwasher | |||
| Dryer | Microwave Range Hood Combo | None | |||
































