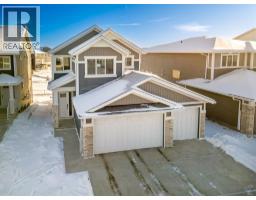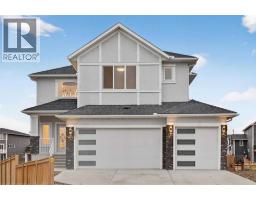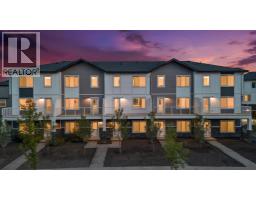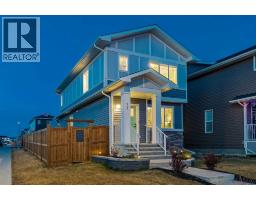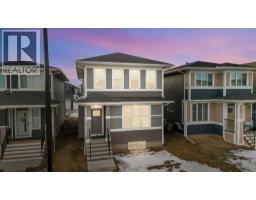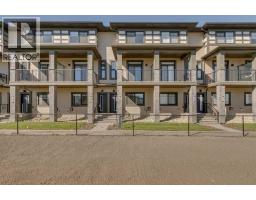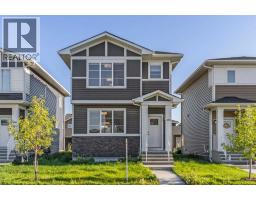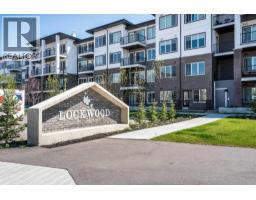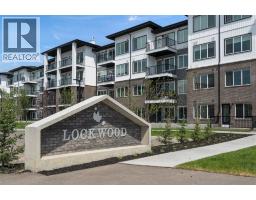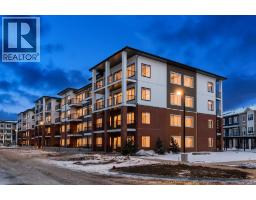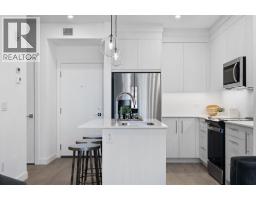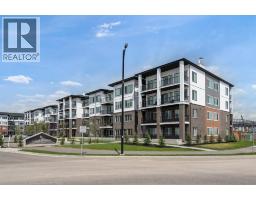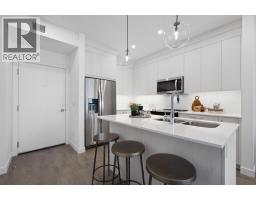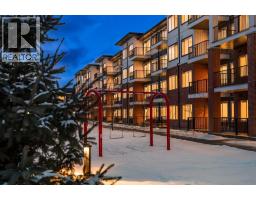212 DAWSON WHARF Crescent Dawson's Landing, Chestermere, Alberta, CA
Address: 212 DAWSON WHARF Crescent, Chestermere, Alberta
Summary Report Property
- MKT IDA2263940
- Building TypeHouse
- Property TypeSingle Family
- StatusBuy
- Added12 weeks ago
- Bedrooms4
- Bathrooms3
- Area1817 sq. ft.
- DirectionNo Data
- Added On14 Oct 2025
Property Overview
2024 BUILT, NEAR NEW 1819 SQUARE FEET, NORTH FACING UPGRADED HOUSE, MAIN FLOOR FULL WASHROOM & BEDROOM, UPGADED KITCHEN AND LARGER UPPER FLOOR BEDROOMS WITH STANDING SHOWER ENSUITE - A PERFECT START FOR FIRST TIME BUYER OR INVESTOR. Live near the Shopping center, lake, green space, schools and playgrounds with loads of upgrades. Come to Chestermere's premium community of Chelsea and experience the thrill of this gem has to offer. This 4 4-bedroom3 full washrooms house includes a convenient combo of main floor bedroom and full washroom, beautiful kitchen with granite countertops, large living area, and two car concrete parking pad. Upstairs you will find, a decent size owner's En-suite along with generous sized two additional bedrooms, a bonus room and a laundry for added convenience. This NEAR NEW home comes with big windows in Living area and a bonus room for extra day light. A huge unfinished basement with SEPARATE ENTRANCE and three large windows, is awaiting for you imaginations. Imagine living close to COSTCO, WALMART, CINEPLEX, SCHOOLS, LAKE AND PONDS, and peace of mind living comes with a brand new home. Book your Showing TODAY ! (id:51532)
Tags
| Property Summary |
|---|
| Building |
|---|
| Land |
|---|
| Level | Rooms | Dimensions |
|---|---|---|
| Second level | Bonus Room | 13.67 Ft x 10.42 Ft |
| Laundry room | 7.33 Ft x 4.92 Ft | |
| Primary Bedroom | 11.92 Ft x 10.92 Ft | |
| Bedroom | 13.00 Ft x 8.92 Ft | |
| Bedroom | 9.67 Ft x 9.58 Ft | |
| 4pc Bathroom | 8.92 Ft x 4.92 Ft | |
| 4pc Bathroom | 9.42 Ft x 4.92 Ft | |
| Main level | Dining room | 12.92 Ft x 6.00 Ft |
| Living room | 15.42 Ft x 12.92 Ft | |
| Kitchen | 12.92 Ft x 12.25 Ft | |
| Bedroom | 12.92 Ft x 9.92 Ft | |
| 4pc Bathroom | 9.75 Ft x 5.42 Ft |
| Features | |||||
|---|---|---|---|---|---|
| No Animal Home | No Smoking Home | Parking Pad | |||
| Washer | Refrigerator | Range - Gas | |||
| Dishwasher | Dryer | Window Coverings | |||
| Separate entrance | None | ||||

































