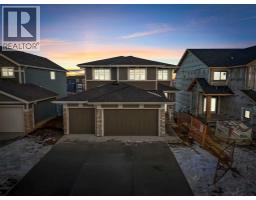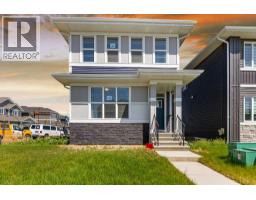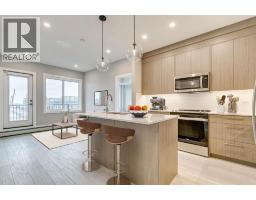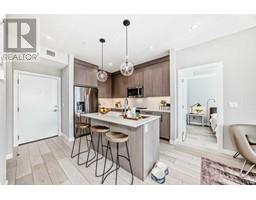218 Waterstone Bay, Chestermere, Alberta, CA
Address: 218 Waterstone Bay, Chestermere, Alberta
Summary Report Property
- MKT IDA2246871
- Building TypeHouse
- Property TypeSingle Family
- StatusBuy
- Added1 days ago
- Bedrooms6
- Bathrooms7
- Area3656 sq. ft.
- DirectionNo Data
- Added On08 Aug 2025
Property Overview
Discover this show-stopping 6-bed, 7-bath estate on an over 7000 sq.ft. lot in a quiet Waterford Estates cul-de-sac, just 10 mins from Chestermere Lake. Designed for elegance and comfort, it boasts a triple-car garage (heater rough-in), grand double-door foyer, open-to-below living room, 10-ft ceilings on main, JennAir chef’s kitchen + spice kitchen with KitchenAid appliances, massive pantry, main-floor bedroom with ensuite, office, prayer room, two decks, and smart blinds/curtains.Upstairs offers two master suites (one with balcony), bonus room, laundry, and two more bedrooms. The fully finished basement features a huge rec room, wet bar, gym, guest suite, and half bath. Park-facing, LED stair lighting, premium finishes, and a location that blends tranquility with convenience make this a rare find. Luxury, space, and style—your dream Chestermere home awaits! (id:51532)
Tags
| Property Summary |
|---|
| Building |
|---|
| Land |
|---|
| Level | Rooms | Dimensions |
|---|---|---|
| Second level | 4pc Bathroom | 7.92 Ft x 4.92 Ft |
| 4pc Bathroom | 9.17 Ft x 4.92 Ft | |
| 5pc Bathroom | 12.42 Ft x 13.92 Ft | |
| Bedroom | 11.08 Ft x 14.75 Ft | |
| Bedroom | 12.58 Ft x 12.08 Ft | |
| Bedroom | 12.58 Ft x 13.50 Ft | |
| Family room | 22.83 Ft x 14.50 Ft | |
| Laundry room | 10.25 Ft x 5.42 Ft | |
| Primary Bedroom | 16.25 Ft x 13.83 Ft | |
| Other | 7.92 Ft x 8.00 Ft | |
| Basement | 2pc Bathroom | 4.83 Ft x 5.92 Ft |
| 4pc Bathroom | 4.92 Ft x 8.25 Ft | |
| Bedroom | 10.25 Ft x 13.58 Ft | |
| Recreational, Games room | 32.75 Ft x 49.00 Ft | |
| Other | 7.42 Ft x 8.33 Ft | |
| Storage | 3.25 Ft x 10.67 Ft | |
| Furnace | 11.58 Ft x 7.92 Ft | |
| Main level | 2pc Bathroom | 7.42 Ft x 5.17 Ft |
| Bedroom | 12.17 Ft x 14.67 Ft | |
| 3pc Bathroom | 8.58 Ft x 4.92 Ft | |
| Den | 7.58 Ft x 9.50 Ft | |
| Dining room | 22.75 Ft x 10.83 Ft | |
| Other | 11.33 Ft x 7.17 Ft | |
| Kitchen | 20.33 Ft x 10.17 Ft | |
| Living room | 20.00 Ft x 18.83 Ft | |
| Other | 10.83 Ft x 7.50 Ft | |
| Office | 13.00 Ft x 13.50 Ft | |
| Pantry | 11.25 Ft x 7.17 Ft |
| Features | |||||
|---|---|---|---|---|---|
| Cul-de-sac | Wet bar | PVC window | |||
| French door | Gas BBQ Hookup | Concrete | |||
| Oversize | RV | Attached Garage(3) | |||
| Washer | Refrigerator | Gas stove(s) | |||
| Range - Gas | Dishwasher | Dryer | |||
| Microwave | Hood Fan | Window Coverings | |||
| Garage door opener | Separate entrance | Walk out | |||
| None | |||||

















































