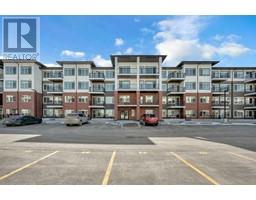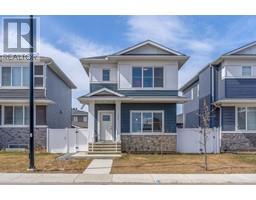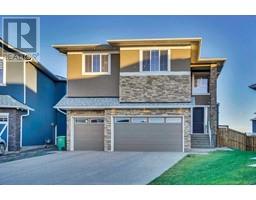225 Sandpiper Boulevard Kinniburgh, Chestermere, Alberta, CA
Address: 225 Sandpiper Boulevard, Chestermere, Alberta
Summary Report Property
- MKT IDA2205792
- Building TypeHouse
- Property TypeSingle Family
- StatusBuy
- Added3 days ago
- Bedrooms3
- Bathrooms3
- Area2409 sq. ft.
- DirectionNo Data
- Added On20 May 2025
Property Overview
Welcome to this stunning home built by Broadview Homes, offering exquisite finishes throughout.This home sits on a 46-foot-wide lot and features centralized air-conditioning along with an oversized double-attached garage (25 feet x 22 feet).As you step inside, you are welcomed by a spacious foyer that leads to a large den/office area, a powder room, and a coat closet/mudroom with direct access to the attached garage.The main floor boasts 9-foot ceilings and a beautifully designed kitchen equipped with a gas stove, ceiling-height cabinets, quartz countertops, a chimney hood fan, and a corner pantry. The adjacent dining area opens up to a sunny southwest-facing backyard. The spacious living room is perfect for gatherings, and the high-quality hardwood flooring adds elegance to the space.Upstairs, you will find a vaulted bonus room, three generously sized bedrooms, and a Jack & Jill-style five-piece ensuite in the primary bedroom. One of the additional bedrooms includes a large walk-in closet. A four-piece common bathroom and a convenient upper-floor laundry room complete this level. This gorgeous property also comes with a centralized vacuum system.The unfinished basement offers a blank canvas, ready for your personal touch.This home is within walking distance to Chestermere Lake, scenic walking and bike pathways, and is close to a variety of shops, services, and amenities, including an 18-hole golf course. The location provides easy access to downtown Calgary and the Calgary Airport, both just a 25-minute drive away.Contact your real estate agent today to book a private viewing. (id:51532)
Tags
| Property Summary |
|---|
| Building |
|---|
| Land |
|---|
| Level | Rooms | Dimensions |
|---|---|---|
| Basement | Storage | 8.67 Ft x 7.17 Ft |
| Furnace | 8.42 Ft x 9.83 Ft | |
| Main level | 2pc Bathroom | 8.33 Ft x 2.92 Ft |
| Dining room | 11.83 Ft x 6.75 Ft | |
| Foyer | 9.58 Ft x 10.25 Ft | |
| Kitchen | 12.75 Ft x 16.17 Ft | |
| Living room | 14.00 Ft x 16.17 Ft | |
| Office | 12.50 Ft x 9.67 Ft | |
| Upper Level | 4pc Bathroom | 9.67 Ft x 8.25 Ft |
| 5pc Bathroom | 11.92 Ft x 9.58 Ft | |
| Bedroom | 11.92 Ft x 12.25 Ft | |
| Bedroom | 16.75 Ft x 13.42 Ft | |
| Bonus Room | 17.83 Ft x 17.25 Ft | |
| Primary Bedroom | 14.50 Ft x 17.17 Ft | |
| Other | 10.33 Ft x 4.75 Ft | |
| Other | 6.58 Ft x 4.42 Ft |
| Features | |||||
|---|---|---|---|---|---|
| PVC window | No Smoking Home | Level | |||
| Attached Garage(2) | Washer | Refrigerator | |||
| Gas stove(s) | Dishwasher | Dryer | |||
| Microwave | Hood Fan | Window Coverings | |||
| Garage door opener | Central air conditioning | ||||



























































