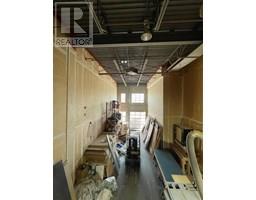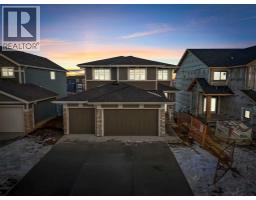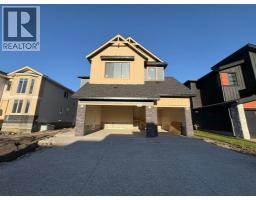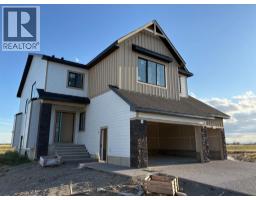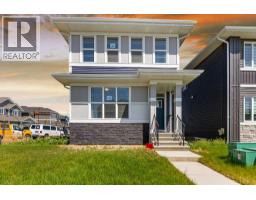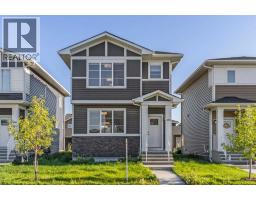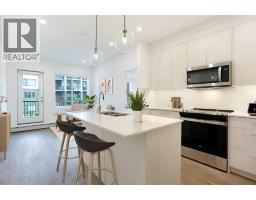260 West Creek Circle West Creek, Chestermere, Alberta, CA
Address: 260 West Creek Circle, Chestermere, Alberta
Summary Report Property
- MKT IDA2234199
- Building TypeDuplex
- Property TypeSingle Family
- StatusBuy
- Added3 days ago
- Bedrooms4
- Bathrooms4
- Area1965 sq. ft.
- DirectionNo Data
- Added On22 Aug 2025
Property Overview
*$20,000 PRICE ADJUSTMENT* Welcome home 4 BEDROOMS + BONUS ROOM 3.5 BATH - Offering over 2,700+ sq ft of beautifully developed living space, this meticulously maintained home shines with pride of ownership throughout. From the moment you step inside, you’ll notice the thoughtful updates and modern touches that elevate every corner. The freshly painted home with the newly updated kitchen features stunning quartz countertops, new appliances and an open-concept design perfect for family meals or entertaining guests. The stylish knockdown ceilings, hardwood flooring and recessed lighting add a clean, contemporary feel across all levels of the home. Upstairs, the spacious bonus room offers a cozy retreat or play area, along with the expansive primary bedroom complete with a private en-suite bathroom perfect for relaxing after a long day. The two additional generously sized bedrooms along with a 4-piece bathroom completes the upper level. Extra space - the fully developed basement provides even more living space, ideal for a home gym, movie room and extra room to entertain, including a bedroom or home office along with a 3-piece bathroom. Whether you’re growing your family or simply craving more room to live, work, and play, this home has the space, updates, and location you’ve been waiting for. Enjoy year-round access to the lake and close proximity to the golf course, with many more perks of this vibrant, family-friendly community. Don’t miss this rare opportunity, schedule your private showing today. (id:51532)
Tags
| Property Summary |
|---|
| Building |
|---|
| Land |
|---|
| Level | Rooms | Dimensions |
|---|---|---|
| Second level | Primary Bedroom | 11.75 Ft x 14.08 Ft |
| 4pc Bathroom | 8.00 Ft x 8.67 Ft | |
| Bonus Room | 18.92 Ft x 16.17 Ft | |
| Bedroom | 10.92 Ft x 9.33 Ft | |
| Bedroom | 12.58 Ft x 11.17 Ft | |
| 4pc Bathroom | 8.33 Ft x 4.92 Ft | |
| Basement | Bedroom | 11.25 Ft x 10.00 Ft |
| Recreational, Games room | 26.08 Ft x 20.42 Ft | |
| 3pc Bathroom | 4.92 Ft x 10.00 Ft | |
| Main level | Dining room | 12.42 Ft x 10.33 Ft |
| Living room | 14.58 Ft x 16.92 Ft | |
| Kitchen | 12.42 Ft x 10.33 Ft | |
| 2pc Bathroom | 4.25 Ft x 5.17 Ft | |
| Laundry room | 7.75 Ft x 8.92 Ft |
| Features | |||||
|---|---|---|---|---|---|
| Other | Back lane | No Animal Home | |||
| No Smoking Home | Attached Garage(2) | Refrigerator | |||
| Range - Electric | Dishwasher | Hood Fan | |||
| Window Coverings | Garage door opener | Washer/Dryer Stack-Up | |||
| See Remarks | |||||



















































