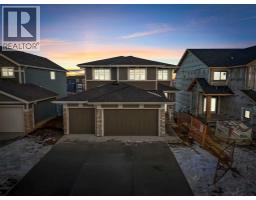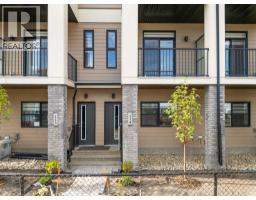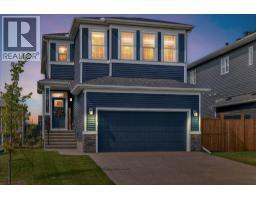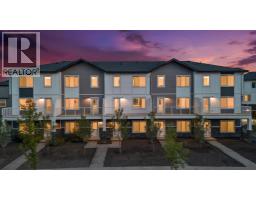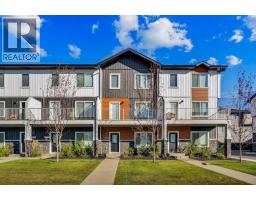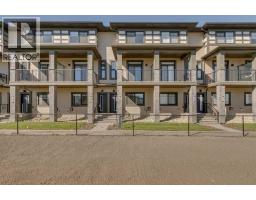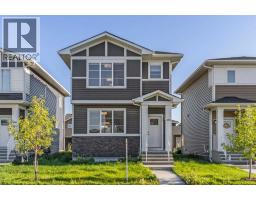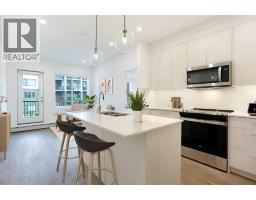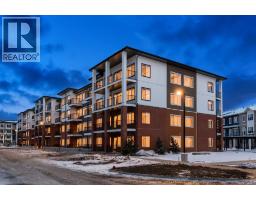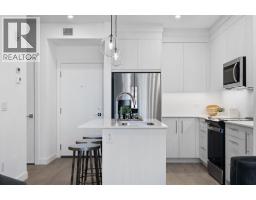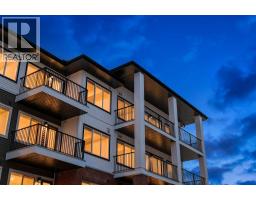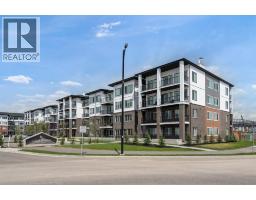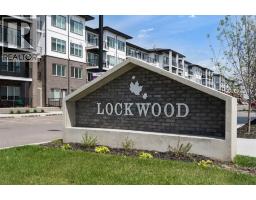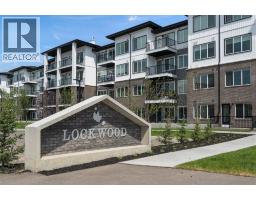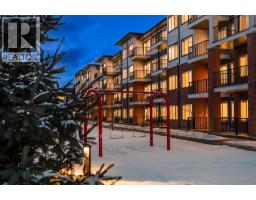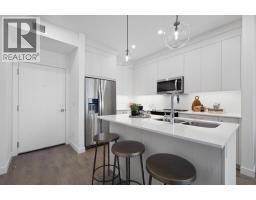424 Watercrest Place Waterford Estates, Chestermere, Alberta, CA
Address: 424 Watercrest Place, Chestermere, Alberta
Summary Report Property
- MKT IDA2254508
- Building TypeHouse
- Property TypeSingle Family
- StatusBuy
- Added7 weeks ago
- Bedrooms8
- Bathrooms7
- Area3555 sq. ft.
- DirectionNo Data
- Added On18 Sep 2025
Property Overview
Welcome to this 3,600 sq. ft. luxury home featuring a triple car garage, elegant Indian architectural elevation and a stunning glass-railed balcony across the front. This beautifully designed property offers 8 bedrooms and 6.5 baths, including a main floor bedroom with full ensuite, powder room, two master suites upstairs, two additional bedrooms with a shared bath and a prayer room with balcony access. The home is loaded with upgrades such as 10 ft ceilings on the main, 9 ft ceilings upstairs and in the basements, custom showers in every washroom, upgraded walk-in closets, premium flooring, modern lighting throughout, upgraded staircase railing, sound system, and central vacuum rough-in. The chef’s kitchen is finished with high-end appliances, while the exterior is enhanced with an aggregate driveway and smart exterior Christmas lighting. With two separate basement illegal suites (both currently rented), a gas line in the garage and patio, and endless thoughtful details, this home is perfect for large families, multi-generational living, or an excellent investment opportunity. Book your private showing today! (id:51532)
Tags
| Property Summary |
|---|
| Building |
|---|
| Land |
|---|
| Level | Rooms | Dimensions |
|---|---|---|
| Second level | Primary Bedroom | 20.25 Ft x 15.08 Ft |
| 5pc Bathroom | 11.83 Ft x 11.25 Ft | |
| Other | 5.58 Ft x 10.67 Ft | |
| Primary Bedroom | 20.17 Ft x 11.08 Ft | |
| 3pc Bathroom | 8.00 Ft x 4.92 Ft | |
| Other | 6.58 Ft x 7.42 Ft | |
| Laundry room | 8.00 Ft x 5.25 Ft | |
| Bonus Room | 12.42 Ft x 28.17 Ft | |
| Bedroom | 11.92 Ft x 13.58 Ft | |
| 3pc Bathroom | 4.92 Ft x 8.58 Ft | |
| Bedroom | 11.58 Ft x 12.75 Ft | |
| Other | 10.50 Ft x 6.75 Ft | |
| Basement | Bedroom | 14.08 Ft x 13.25 Ft |
| 3pc Bathroom | 5.17 Ft x 8.92 Ft | |
| Kitchen | 17.25 Ft x 7.17 Ft | |
| Family room | 13.50 Ft x 13.58 Ft | |
| Bedroom | 10.42 Ft x 11.33 Ft | |
| Bedroom | 10.42 Ft x 11.50 Ft | |
| 3pc Bathroom | 5.00 Ft x 9.00 Ft | |
| Kitchen | 9.33 Ft x 8.00 Ft | |
| Family room | 13.92 Ft x 13.75 Ft | |
| Laundry room | 10.33 Ft x 9.83 Ft | |
| Main level | Foyer | 10.08 Ft x 8.00 Ft |
| Living room | 14.58 Ft x 11.75 Ft | |
| Other | 11.08 Ft x 9.42 Ft | |
| 2pc Bathroom | 6.08 Ft x 4.92 Ft | |
| Other | 13.75 Ft x 7.67 Ft | |
| Kitchen | 10.83 Ft x 15.42 Ft | |
| Dining room | 17.83 Ft x 10.58 Ft | |
| Family room | 17.83 Ft x 15.08 Ft | |
| Bedroom | 14.92 Ft x 12.17 Ft | |
| 3pc Bathroom | 4.92 Ft x 8.58 Ft |
| Features | |||||
|---|---|---|---|---|---|
| Closet Organizers | Gas BBQ Hookup | Attached Garage(3) | |||
| Refrigerator | Cooktop - Electric | Range - Gas | |||
| Dishwasher | Microwave | Oven - Built-In | |||
| Hood Fan | Washer & Dryer | Separate entrance | |||
| None | |||||




















































