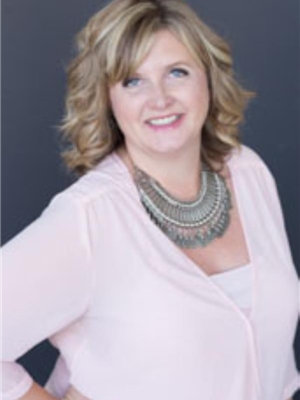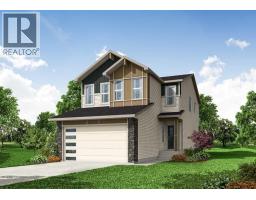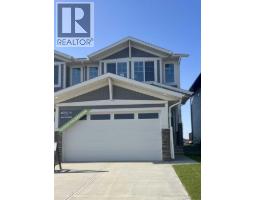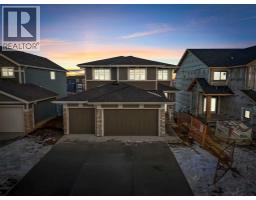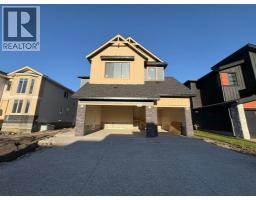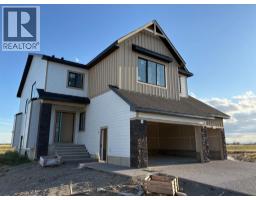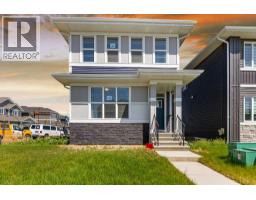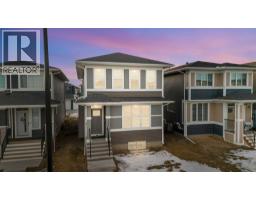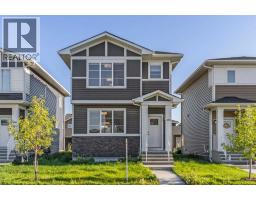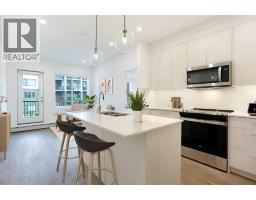438 South Shore Drive South Shores, Chestermere, Alberta, CA
Address: 438 South Shore Drive, Chestermere, Alberta
Summary Report Property
- MKT IDA2241053
- Building TypeDuplex
- Property TypeSingle Family
- StatusBuy
- Added1 weeks ago
- Bedrooms3
- Bathrooms3
- Area1678 sq. ft.
- DirectionNo Data
- Added On23 Aug 2025
Property Overview
Stunning York Floor Plan – 3 Bedroom, 2.5 Bath Home with Green Space Views!Welcome to this beautifully designed York Floor Plan offering 1,691 sq.ft. of thoughtfully laid-out living space. This modern, open-concept home features 3 bedrooms, 2.5 bathrooms, and is ideal for families and professionals alike. As you enter, you'll be greeted by a spacious main floor featuring a central kitchen with ample counter space, a large pantry, and easy access to the dining and living areas – perfect for entertaining! The double-car front-drive attached garage provides convenience and extra storage space. Step outside to the 10 x 10 rear deck, where you can relax and enjoy tranquil afternoons overlooking a private green space and walkway. The outdoor area is ideal for gardening, relaxing, or enjoying quality time with family.On the upper level, you’ll find a large primary bedroom with a generous walk-in closet offering plenty of storage space. The en-suite bathroom features a double basin vanity and a large shower – a perfect retreat for relaxation after a long day. Additionally, a convenient side-by-side washer and dryer are included on the upper level for easy access. No condo fees here! Plus, front and back landscaping is included. Don’t miss the chance to own this exceptional property! (id:51532)
Tags
| Property Summary |
|---|
| Building |
|---|
| Land |
|---|
| Level | Rooms | Dimensions |
|---|---|---|
| Second level | Bedroom | 10.33 Ft x 12.00 Ft |
| Bedroom | 10.33 Ft x 12.00 Ft | |
| Primary Bedroom | 13.08 Ft x 14.00 Ft | |
| Main level | 2pc Bathroom | Measurements not available |
| Kitchen | 41.83 Ft x 38.00 Ft | |
| Other | 8.00 Ft x 11.00 Ft | |
| Great room | 13.08 Ft x 15.00 Ft | |
| Upper Level | 4pc Bathroom | Measurements not available |
| 4pc Bathroom | Measurements not available |
| Features | |||||
|---|---|---|---|---|---|
| No Animal Home | No Smoking Home | Attached Garage(2) | |||
| Refrigerator | Dishwasher | Stove | |||
| Microwave | Washer & Dryer | None | |||











