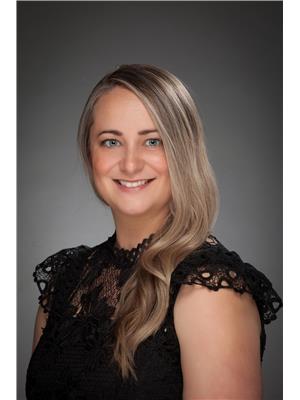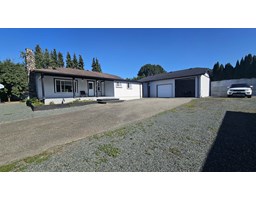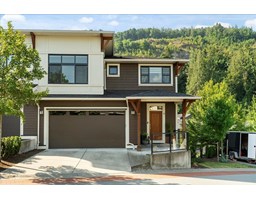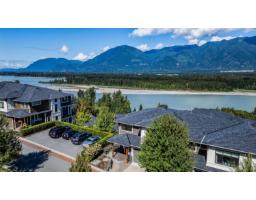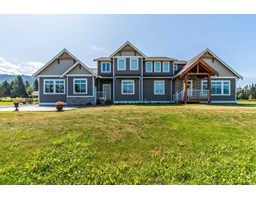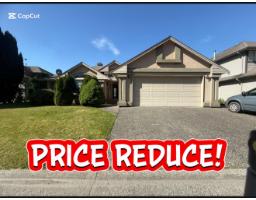10 7854 BROOKWOOD PLACE|Eastern Hillsides, Chilliwack, British Columbia, CA
Address: 10 7854 BROOKWOOD PLACE|Eastern Hillsides, Chilliwack, British Columbia
Summary Report Property
- MKT IDR3039353
- Building TypeHouse
- Property TypeSingle Family
- StatusBuy
- Added4 days ago
- Bedrooms5
- Bathrooms4
- Area3939 sq. ft.
- DirectionNo Data
- Added On21 Aug 2025
Property Overview
WELCOME HOME to this exquisite 5 bed (could be 6) 4 bath CUSTOM gem. Nestled on a 0.64-acre lot w/ sweeping Northern Valley & Mountain views, yet surrounded by NATURE & abundant PRIVACY, this location can't be beat. Designed for both luxury & family living w/ features like soaring 21-FT CEILINGS in the great room, XL windows, an OPULENT PRIMARY oasis on the MAIN w/ spa-like ensuite, two rec rooms AND a functional loft space, there's something for everyone. Add to that two expansive covered patios perfect for entertaining, park like land/hard scaping, ample parking, EASY ABOVE GROUND SUITE conversion w sep entry & wet bar, heated floors, upgraded lighting & quick HWY 1 access for added convenience. A rare blend of elegance, space, NATURAL BEAUTY and VERSATILITY - this truly has it all. (id:51532)
Tags
| Property Summary |
|---|
| Building |
|---|
| Level | Rooms | Dimensions |
|---|---|---|
| Above | Loft | 15 ft ,9 in x 16 ft ,5 in |
| Bedroom 2 | 10 ft ,8 in x 12 ft ,1 in | |
| Bedroom 3 | 11 ft x 10 ft ,3 in | |
| Bedroom 4 | 11 ft ,1 in x 12 ft ,8 in | |
| Laundry room | 7 ft ,5 in x 6 ft | |
| Basement | Family room | 11 ft ,1 in x 13 ft ,5 in |
| Flex Space | 15 ft ,1 in x 16 ft ,1 in | |
| Bedroom 5 | 15 ft ,6 in x 10 ft ,6 in | |
| Recreational, Games room | 15 ft ,6 in x 24 ft ,1 in | |
| Other | 5 ft ,3 in x 8 ft ,3 in | |
| Kitchen | 11 ft ,1 in x 4 ft ,1 in | |
| Main level | Foyer | 7 ft ,8 in x 4 ft ,8 in |
| Living room | 23 ft ,8 in x 19 ft ,4 in | |
| Primary Bedroom | 17 ft ,6 in x 12 ft ,8 in | |
| Other | 5 ft ,3 in x 8 ft ,6 in | |
| Office | 9 ft ,1 in x 9 ft ,7 in | |
| Kitchen | 13 ft ,1 in x 12 ft ,8 in | |
| Pantry | 5 ft ,9 in x 5 ft ,3 in | |
| Dining room | 13 ft ,3 in x 12 ft ,6 in |
| Features | |||||
|---|---|---|---|---|---|
| Garage(2) | Washer | Dryer | |||
| Refrigerator | Stove | Dishwasher | |||
| Range | Central air conditioning | ||||









































