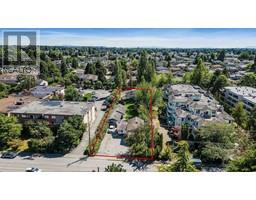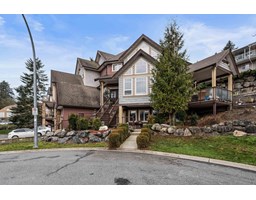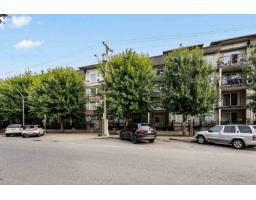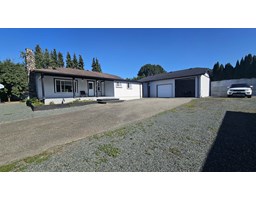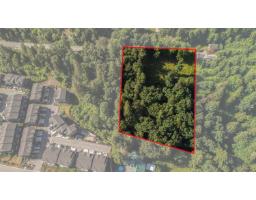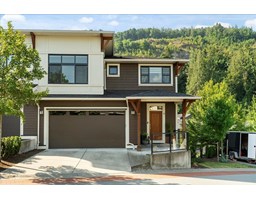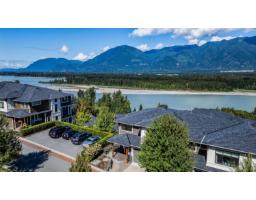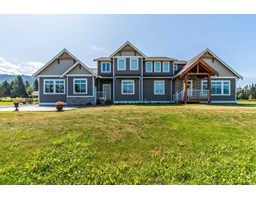11288 MCSWEEN ROAD|Fairfield Island, Chilliwack, British Columbia, CA
Address: 11288 MCSWEEN ROAD|Fairfield Island, Chilliwack, British Columbia
Summary Report Property
- MKT IDR3020722
- Building TypeHouse
- Property TypeSingle Family
- StatusBuy
- Added7 weeks ago
- Bedrooms5
- Bathrooms4
- Area4165 sq. ft.
- DirectionNo Data
- Added On09 Jul 2025
Property Overview
Welcome to your private 20+ acre estate"”an ideal blend of luxury & agricultural opportunity. This gated property features 2 barns, 4 wells, a detached workshop, triple garage, Smart Home security, & a pool w/ a new liner, cover, & pump"”all framed by panoramic views. The 5-bdrm main home has been thoughtfully designed with no expense spared, boasting soaring 14' ceilings, an inviting great room, a gourmet kitchen w/ an oversized pantry, & a spacious main-floor primary suite. Relax in the sunroom & admire the sweeping views of your property. With barns ready for livestock, stables w/ paddocks, fertile land, & abundant water, this property is primed for farming, equestrian use, or agri-business. The renovated mobile home offers space for family or rental income. Endless potential awaits! * PREC - Personal Real Estate Corporation (id:51532)
Tags
| Property Summary |
|---|
| Building |
|---|
| Level | Rooms | Dimensions |
|---|---|---|
| Above | Bedroom 3 | 12 ft ,7 in x 13 ft ,9 in |
| Other | 8 ft ,1 in x 8 ft ,3 in | |
| Bedroom 4 | 14 ft ,3 in x 15 ft ,2 in | |
| Other | 8 ft ,5 in x 9 ft ,3 in | |
| Bedroom 5 | 16 ft ,2 in x 14 ft ,1 in | |
| Other | 6 ft ,2 in x 5 ft ,1 in | |
| Recreational, Games room | 23 ft ,4 in x 44 ft | |
| Main level | Kitchen | 13 ft ,8 in x 22 ft ,6 in |
| Pantry | 6 ft ,4 in x 9 ft ,4 in | |
| Dining room | 9 ft ,5 in x 15 ft ,2 in | |
| Family room | 19 ft ,1 in x 18 ft ,8 in | |
| Living room | 14 ft ,5 in x 13 ft ,9 in | |
| Solarium | 13 ft ,4 in x 12 ft ,7 in | |
| Bedroom 2 | 14 ft x 14 ft ,6 in | |
| Primary Bedroom | 15 ft x 16 ft ,4 in | |
| Other | 14 ft ,9 in x 10 ft ,2 in | |
| Laundry room | 14 ft ,1 in x 9 ft ,8 in |
| Features | |||||
|---|---|---|---|---|---|
| Garage(3) | Open | RV | |||
| Washer | Dryer | Refrigerator | |||
| Stove | Dishwasher | Hot Tub | |||
| Central air conditioning | |||||










































