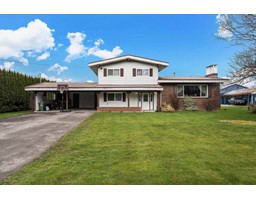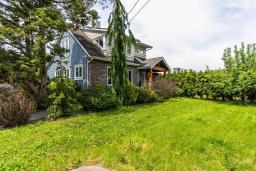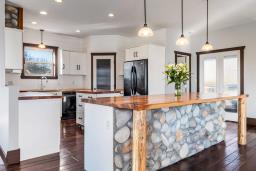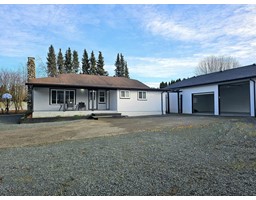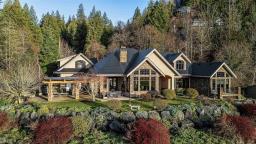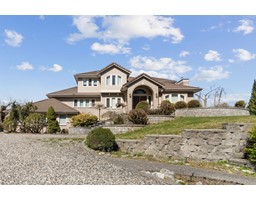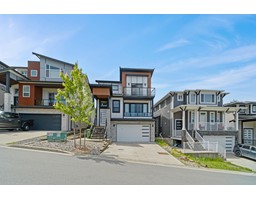27 8590 SUNRISE DRIVE|Chilliwack Mountain, Chilliwack, British Columbia, CA
Address: 27 8590 SUNRISE DRIVE|Chilliwack Mountain, Chilliwack, British Columbia
Summary Report Property
- MKT IDR2992504
- Building TypeRow / Townhouse
- Property TypeSingle Family
- StatusBuy
- Added7 weeks ago
- Bedrooms3
- Bathrooms3
- Area2542 sq. ft.
- DirectionNo Data
- Added On28 Apr 2025
Property Overview
GORGEOUS END UNIT 4 LEVEL SPLIT TOWNHOME WITH VIEWS!! UNIQUE Floor Plan Offers Vaulted Ceilings, 2 Sided Gas F/P From Living Room Into Kitchen Area. Family Rec Room Is Super Spacious With Bar & Full Bath For Your Entertaining & Comfort. Many Updates Have Been Done Over The Years-New Vinyl Plank Tile In Foyer, High End Laminate Flooring In Living Room, Kitchen & Primary Bdrm. Chef's Kitchen With Spacious Island Bar, S/S Appliances & Extended White Cabinets, Newer Light Fixtures & Designer Remote Controlled Blinds, You Will Love Relaxing On The Spacious Front Deck With Beautiful Views Of The Mountains!! There Is Also An Extended Back Patio With Nice Covered Awning For Added Privacy! Offers 3 Spacious Bdrms & 3 Full Baths. This Home Blends Comfort & Elegance! Nothing To Do But Just Move In!! (id:51532)
Tags
| Property Summary |
|---|
| Building |
|---|
| Level | Rooms | Dimensions |
|---|---|---|
| Above | Primary Bedroom | 11 ft ,9 in x 15 ft ,9 in |
| Bedroom 2 | 12 ft ,4 in x 11 ft ,1 in | |
| Laundry room | 6 ft ,1 in x 5 ft ,4 in | |
| Lower level | Foyer | 7 ft ,5 in x 5 ft ,1 in |
| Den | 9 ft ,5 in x 23 ft ,5 in | |
| Family room | 17 ft ,1 in x 15 ft ,3 in | |
| Beverage room | 8 ft ,1 in x 9 ft ,2 in | |
| Bedroom 3 | 8 ft ,3 in x 14 ft ,1 in | |
| Main level | Living room | 15 ft ,8 in x 17 ft ,1 in |
| Dining room | 9 ft ,5 in x 14 ft ,3 in | |
| Kitchen | 11 ft ,9 in x 11 ft ,9 in | |
| Eating area | 7 ft ,1 in x 11 ft ,9 in |
| Features | |||||
|---|---|---|---|---|---|
| Garage(2) | RV | Washer | |||
| Dryer | Refrigerator | Stove | |||
| Dishwasher | Central air conditioning | ||||










































