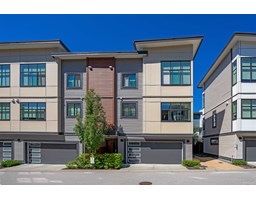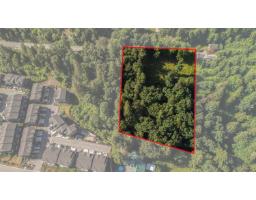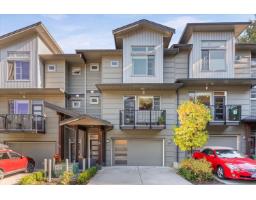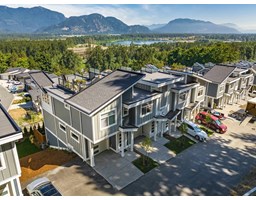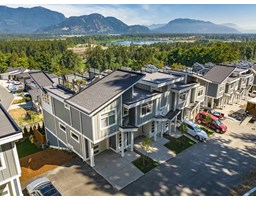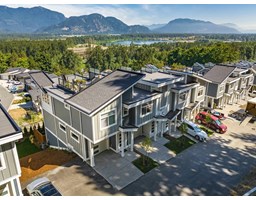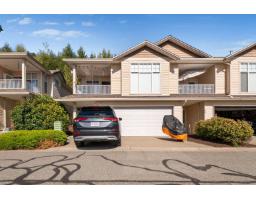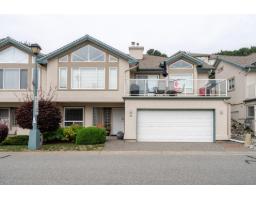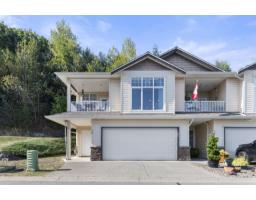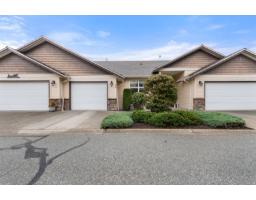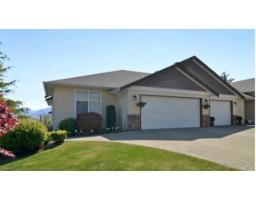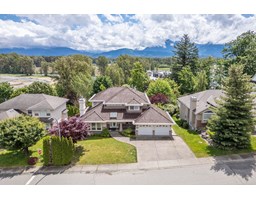4 6262 REXFORD DRIVE|Promontory, Chilliwack, British Columbia, CA
Address: 4 6262 REXFORD DRIVE|Promontory, Chilliwack, British Columbia
Summary Report Property
- MKT IDR3061764
- Building TypeHouse
- Property TypeSingle Family
- StatusBuy
- Added1 weeks ago
- Bedrooms4
- Bathrooms3
- Area2305 sq. ft.
- DirectionNo Data
- Added On07 Nov 2025
Property Overview
Stunning home with breathtaking unobstructed city, mountain and valley views. Open-concept layout features high ceillings and oversized windows that fill the space with natural light. Upstairs, 4 generous bedrooms include a primary suite with a walk-in closet and a stylish ensuite with dual vanities. A spacious main bath serves the other bedrooms.The main floor boasts a gourment kitchen with quartz countertops, large island and stainless steel appliances, opening to a private patio-perfect for entertaining. A bright laundry room offers ample storage and counter space. more highlights include a versatile flex room downstairs, a two-car garage with extra storage potential, and charming architectural beams. This is the ultimate choice for family friendly, gated secure community. (id:51532)
Tags
| Property Summary |
|---|
| Building |
|---|
| Level | Rooms | Dimensions |
|---|---|---|
| Above | Primary Bedroom | 16 ft ,1 in x 14 ft |
| Other | 10 ft ,2 in x 5 ft ,9 in | |
| Bedroom 2 | 10 ft ,8 in x 10 ft ,8 in | |
| Other | 4 ft ,9 in x 4 ft ,3 in | |
| Bedroom 3 | 9 ft ,4 in x 9 ft ,6 in | |
| Bedroom 4 | 16 ft x 10 ft ,4 in | |
| Lower level | Foyer | 9 ft ,3 in x 4 ft ,6 in |
| Den | 9 ft ,5 in x 11 ft | |
| Office | 9 ft ,6 in x 10 ft ,4 in | |
| Storage | 11 ft ,1 in x 8 ft ,7 in | |
| Main level | Living room | 22 ft ,4 in x 17 ft ,4 in |
| Dining room | 13 ft x 8 ft ,1 in | |
| Kitchen | 13 ft x 8 ft ,1 in | |
| Pantry | 4 ft ,7 in x 5 ft ,6 in | |
| Laundry room | 10 ft x 8 ft ,8 in | |
| Foyer | 9 ft ,6 in x 10 ft ,8 in |
| Features | |||||
|---|---|---|---|---|---|
| Garage(2) | Washer/Dryer Combo | ||||






































