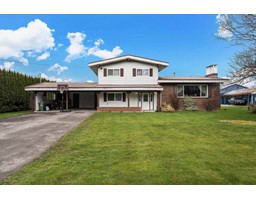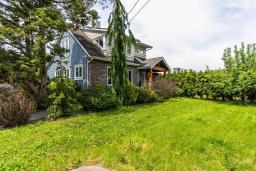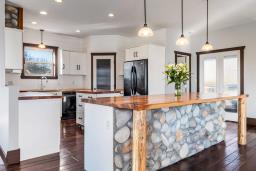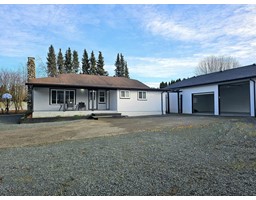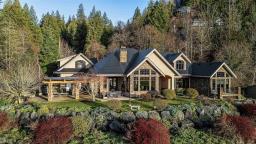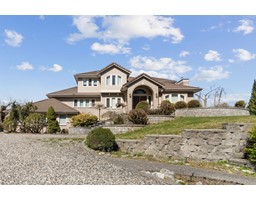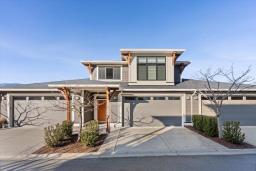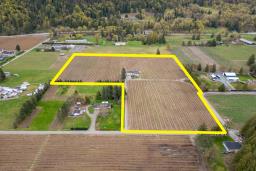44411 SHERRY DRIVE|Sardis South, Chilliwack, British Columbia, CA
Address: 44411 SHERRY DRIVE|Sardis South, Chilliwack, British Columbia
5 Beds4 Baths2915 sqftStatus: Buy Views : 99
Price
$1,225,000
Summary Report Property
- MKT IDR2994960
- Building TypeHouse
- Property TypeSingle Family
- StatusBuy
- Added16 hours ago
- Bedrooms5
- Bathrooms4
- Area2915 sq. ft.
- DirectionNo Data
- Added On07 May 2025
Property Overview
This 2,915 sqft, 5-bed, 4-bath home blends modern style with cozy charm. New flooring, fresh paint, and a bright white kitchen with honed Italian granite countertops make it warm and inviting. A cozy den off the foyer offers the perfect spot to unwind, while the open-concept living area draws you in"”ideal for gatherings or curling up by the fire. Upstairs, 4 spacious bedrooms include a primary suite with a walk-in closet and ensuite. Below, a 1-bed suite with its own yard and entrance offers great flexibility. A brand-new cedar fence surrounds this corner lot, and a double-car garage with a generous driveway provides ample parking. Just steps from schools, parks, and the Vedder River. Book your showing today! (id:51532)
Tags
| Property Summary |
|---|
Property Type
Single Family
Building Type
House
Storeys
3
Square Footage
2915 sqft
Title
Freehold
Land Size
5065 sqft
Built in
2010
Parking Type
Garage(2),Open
| Building |
|---|
Bathrooms
Total
5
Interior Features
Appliances Included
Washer, Dryer, Refrigerator, Stove, Dishwasher
Basement Type
Full (Finished)
Building Features
Style
Detached
Square Footage
2915 sqft
Heating & Cooling
Cooling
Central air conditioning
Heating Type
Baseboard heaters, Forced air
Parking
Parking Type
Garage(2),Open
| Level | Rooms | Dimensions |
|---|---|---|
| Above | Primary Bedroom | 15 ft ,3 in x 14 ft ,8 in |
| Other | 7 ft ,1 in x 6 ft ,2 in | |
| Bedroom 2 | 15 ft ,9 in x 12 ft ,1 in | |
| Bedroom 3 | 13 ft ,1 in x 10 ft ,4 in | |
| Bedroom 4 | 14 ft ,1 in x 9 ft ,7 in | |
| Basement | Kitchen | 14 ft ,4 in x 11 ft ,7 in |
| Recreational, Games room | 18 ft ,1 in x 14 ft ,5 in | |
| Bedroom 5 | 11 ft ,1 in x 10 ft ,3 in | |
| Storage | 7 ft ,6 in x 3 ft ,5 in | |
| Utility room | 7 ft ,4 in x 7 ft ,4 in | |
| Main level | Foyer | 5 ft x 5 ft |
| Den | 11 ft ,1 in x 7 ft ,1 in | |
| Kitchen | 15 ft x 9 ft ,1 in | |
| Dining room | 19 ft ,1 in x 9 ft ,1 in | |
| Living room | 14 ft ,1 in x 12 ft ,2 in | |
| Laundry room | 7 ft ,3 in x 6 ft ,2 in |
| Features | |||||
|---|---|---|---|---|---|
| Garage(2) | Open | Washer | |||
| Dryer | Refrigerator | Stove | |||
| Dishwasher | Central air conditioning | ||||












































