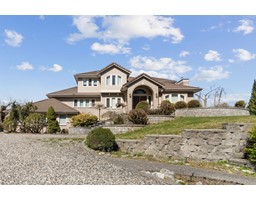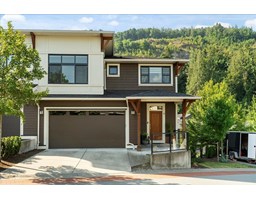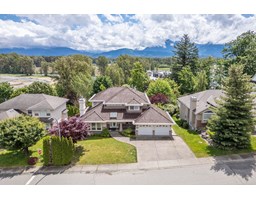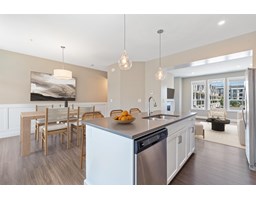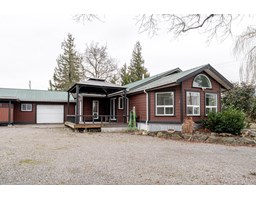46 8590 SUNRISE DRIVE|Chilliwack Mountain, Chilliwack, British Columbia, CA
Address: 46 8590 SUNRISE DRIVE|Chilliwack Mountain, Chilliwack, British Columbia
Summary Report Property
- MKT IDR3015425
- Building TypeRow / Townhouse
- Property TypeSingle Family
- StatusBuy
- Added3 days ago
- Bedrooms4
- Bathrooms3
- Area2698 sq. ft.
- DirectionNo Data
- Added On07 Aug 2025
Property Overview
Elegant 4 Bed, 3 Bath Townhouse with unobstructed panoramic views of Chilliwack & Sardis and the magnificent mountains that surround them. This End Unit in the gated MAPLE HILLS community has been completely renovated with high end finishings. The work has all been done here! The dream Kitchen with it's vaulted ceilings and designer Cabinetry opens to a South Facing Deck with stunning Valley views. The Living/Dining area also boasts vaulted ceilings with Open Beams and Floor to Ceiling Windows that flood the area with natural light. The Primary Bedroom offers a Spa-like Ensuite as well as access to a private North facing Patio. Watch the deer! Another Bedroom on main floor and 2 more downstairs. Room for the entire family here. OPEN HOUSE ON SUNDAY, AUGUST 10th, 1:00 - 3:00. (id:51532)
Tags
| Property Summary |
|---|
| Building |
|---|
| Level | Rooms | Dimensions |
|---|---|---|
| Lower level | Foyer | 7 ft ,1 in x 7 ft |
| Recreational, Games room | 9 ft ,7 in x 24 ft ,3 in | |
| Bedroom 3 | 14 ft ,7 in x 15 ft ,9 in | |
| Bedroom 4 | 14 ft x 11 ft ,9 in | |
| Main level | Living room | 17 ft ,5 in x 14 ft |
| Dining room | 14 ft ,3 in x 14 ft ,1 in | |
| Kitchen | 12 ft ,8 in x 11 ft ,1 in | |
| Eating area | 7 ft ,2 in x 12 ft ,1 in | |
| Primary Bedroom | 12 ft ,3 in x 16 ft ,4 in | |
| Bedroom 2 | 12 ft ,5 in x 11 ft ,8 in | |
| Laundry room | 7 ft ,2 in x 5 ft ,8 in |
| Features | |||||
|---|---|---|---|---|---|
| Garage(2) | RV | Washer | |||
| Dryer | Refrigerator | Stove | |||
| Dishwasher | Central air conditioning | Laundry - In Suite | |||
















































