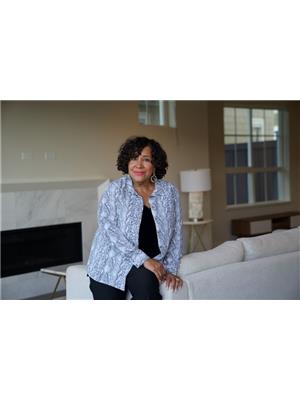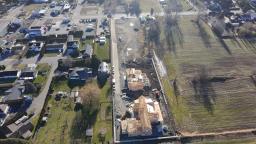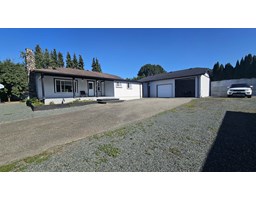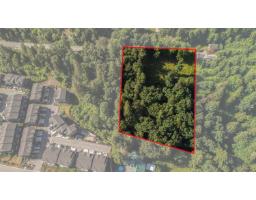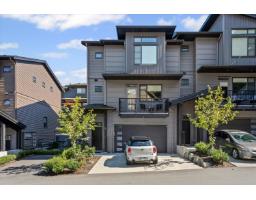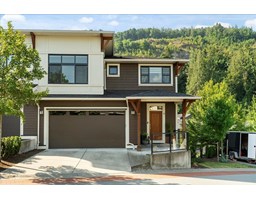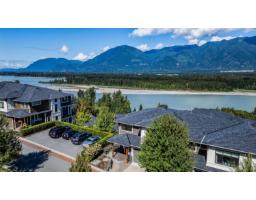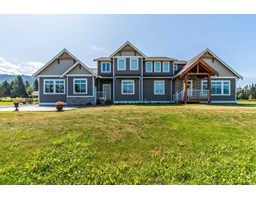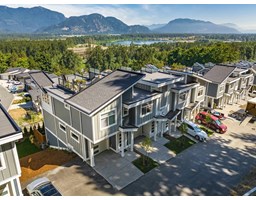4601 BENCH ROAD|Ryder Lake, Chilliwack, British Columbia, CA
Address: 4601 BENCH ROAD|Ryder Lake, Chilliwack, British Columbia
6 Beds6 Baths6050 sqftStatus: Buy Views : 366
Price
$2,699,000
Summary Report Property
- MKT IDR3055089
- Building TypeHouse
- Property TypeSingle Family
- StatusBuy
- Added6 hours ago
- Bedrooms6
- Bathrooms6
- Area6050 sq. ft.
- DirectionNo Data
- Added On04 Oct 2025
Property Overview
Luxurious 6,050 sq. ft. estate on 13 flat acres with breathtaking mountain views. Built to the highest standards, this 14-year-old residence showcases 20-ft cedar vaulted ceilings, a grand stone fireplace, and a chef's kitchen with a 6-burner gas stove, granite counters, and solid wood cabinetry, plus a second kitchen/pantry. The expansive primary suite offers spa-inspired comfort and generous walk-in closets. Recent upgrades include four designer bathrooms and fresh paint. Triple garage, automated generator, deep and shallow well, cistern, and a 2000 Sq ft insulated shop. Perfect for a farm, equestrian estate or luxury events. Easy 3-Bedroom Suite. New Heat Exchange System. Open Sun 2"“4 PM. (id:51532)
Tags
| Property Summary |
|---|
Property Type
Single Family
Building Type
House
Storeys
2
Square Footage
6050 sqft
Title
Freehold
Land Size
13 ac
Built in
2011
Parking Type
Garage(3)
| Building |
|---|
Bathrooms
Total
6
Interior Features
Appliances Included
Washer, Dryer, Refrigerator, Stove, Dishwasher
Basement Type
None
Building Features
Style
Detached
Square Footage
6050 sqft
Structures
Workshop
Heating & Cooling
Heating Type
Forced air, Heat Pump
Parking
Parking Type
Garage(3)
| Level | Rooms | Dimensions |
|---|---|---|
| Lower level | Recreational, Games room | 45 ft x 15 ft ,6 in |
| Media | 16 ft x 20 ft ,6 in | |
| Playroom | 35 ft ,7 in x 1 ft ,8 in | |
| Cold room | 12 ft x 12 ft | |
| Bedroom 4 | 10 ft x 10 ft | |
| Bedroom 5 | 10 ft x 20 ft | |
| Bedroom 6 | 12 ft x 15 ft | |
| Main level | Primary Bedroom | 22 ft x 14 ft |
| Other | 12 ft x 8 ft | |
| Other | 9 ft x 10 ft ,4 in | |
| Other | 5 ft ,5 in x 10 ft ,4 in | |
| Den | 13 ft ,5 in x 13 ft | |
| Great room | 21 ft ,4 in x 19 ft ,6 in | |
| Dining room | 13 ft ,5 in x 13 ft ,1 in | |
| Foyer | 6 ft x 13 ft | |
| Laundry room | 8 ft ,5 in x 16 ft ,5 in | |
| Dining nook | 11 ft x 8 ft | |
| Kitchen | 14 ft x 16 ft ,8 in | |
| Bedroom 2 | 12 ft x 12 ft ,8 in | |
| Bedroom 3 | 12 ft x 15 ft |
| Features | |||||
|---|---|---|---|---|---|
| Garage(3) | Washer | Dryer | |||
| Refrigerator | Stove | Dishwasher | |||




















