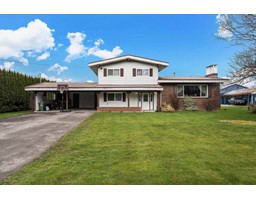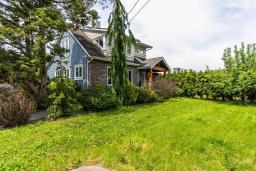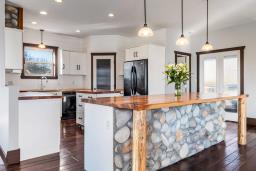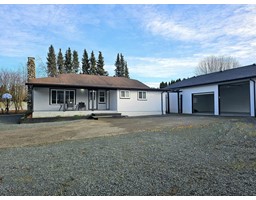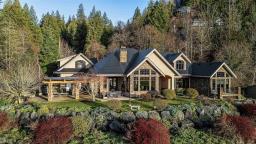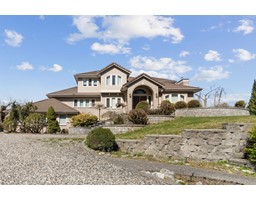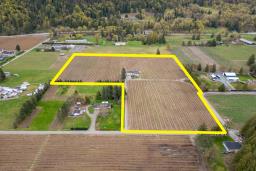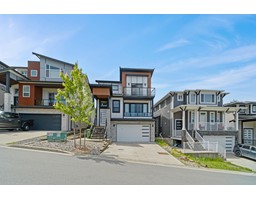46238 MAPLE AVENUE|Chilliwack Proper East, Chilliwack, British Columbia, CA
Address: 46238 MAPLE AVENUE|Chilliwack Proper East, Chilliwack, British Columbia
Summary Report Property
- MKT IDR3008803
- Building TypeHouse
- Property TypeSingle Family
- StatusBuy
- Added2 weeks ago
- Bedrooms5
- Bathrooms3
- Area2737 sq. ft.
- DirectionNo Data
- Added On02 Jun 2025
Property Overview
Welcome to this charming, beautifully maintained 2737sqft heritage-style home w/4 bdrms & 3 baths perfectly blends character & comfort. Situated on fully fenced 66' x 122' lot w/convenient lane access, provides privacy & practicality for entertaining/gardening/playing. Main floor showcases hardwood floors, gas f/p & a unique stained-glass door. Kitchen features ample cupboard space, gas stove, functional island & a bonus in-kitchen laundry area. Enjoy relaxing or entertaining on the covered porch, w/beautiful views of the sun-soaked south-facing backyard. 2 bdrms & full bath on main. Upstairs, are 2 lrg bdrms & a convenient 2pce bath. Partially finished bsmt - ideal for a rec room/office/bdrm + plenty of storage, 2nd laundry area, & 3-piece bath. A 19'5x11'6' det garage for parking/storage * PREC - Personal Real Estate Corporation (id:51532)
Tags
| Property Summary |
|---|
| Building |
|---|
| Level | Rooms | Dimensions |
|---|---|---|
| Above | Bedroom 3 | 13 ft ,6 in x 11 ft ,2 in |
| Bedroom 4 | 18 ft ,1 in x 11 ft ,4 in | |
| Den | 8 ft ,4 in x 6 ft ,8 in | |
| Basement | Recreational, Games room | 21 ft ,1 in x 11 ft ,7 in |
| Bedroom 5 | 15 ft ,5 in x 14 ft ,1 in | |
| Utility room | 29 ft ,4 in x 13 ft ,3 in | |
| Laundry room | 5 ft x 6 ft | |
| Storage | 12 ft ,1 in x 8 ft ,1 in | |
| Main level | Living room | 6 ft ,6 in x 5 ft |
| Living room | 18 ft ,3 in x 12 ft ,1 in | |
| Dining room | 11 ft ,5 in x 9 ft | |
| Kitchen | 16 ft x 10 ft ,1 in | |
| Laundry room | 3 ft x 3 ft | |
| Primary Bedroom | 11 ft ,1 in x 11 ft ,1 in | |
| Bedroom 2 | 11 ft ,3 in x 10 ft ,1 in |
| Features | |||||
|---|---|---|---|---|---|
| Garage(1) | Open | RV | |||
| Washer | Dryer | Refrigerator | |||
| Stove | Dishwasher | ||||








































