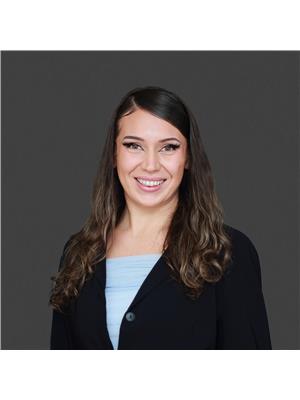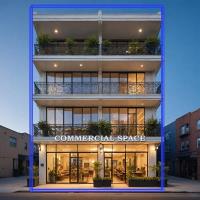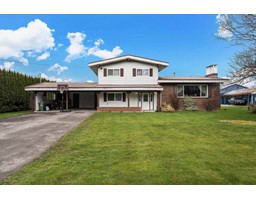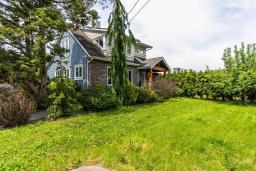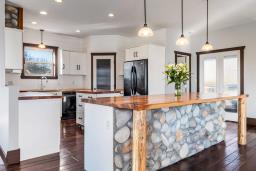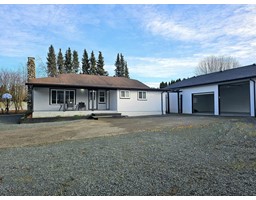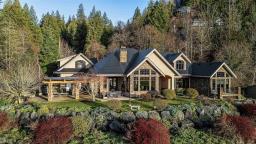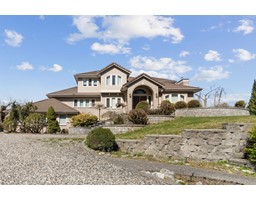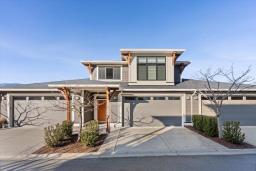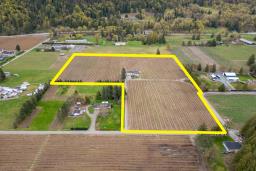46407 CHILLIWACK CENTRAL ROAD|Chilliwack Proper South, Chilliwack, British Columbia, CA
Address: 46407 CHILLIWACK CENTRAL ROAD|Chilliwack Proper South, Chilliwack, British Columbia
Summary Report Property
- MKT IDR2979569
- Building TypeHouse
- Property TypeSingle Family
- StatusBuy
- Added3 weeks ago
- Bedrooms4
- Bathrooms2
- Area2044 sq. ft.
- DirectionNo Data
- Added On20 Apr 2025
Property Overview
Located in a convenient and sought-after neighborhood, this home is just minutes from schools, shopping, parks, and major routes. This well-maintained home is packed with value and move-in ready. The torch-on roof has 20 years of life left, providing long-term durability, and the hot water tank was replaced just 4 years ago, and a BRAND NEW washing machine with 1 year warranty for added peace of mind. Inside, you'll find a warm and inviting layout, ideal for families, first-time buyers, or investors. The spacious yard offers endless possibilities"”gardening, entertaining, or simply relaxing in a private outdoor setting. A fantastic opportunity in the heart of Chilliwack"”don't miss your chance to make it yours. Schedule a showing today. (id:51532)
Tags
| Property Summary |
|---|
| Building |
|---|
| Level | Rooms | Dimensions |
|---|---|---|
| Basement | Bedroom 4 | 11 ft ,1 in x 11 ft ,2 in |
| Kitchen | 11 ft ,3 in x 7 ft ,1 in | |
| Living room | 15 ft x 12 ft ,6 in | |
| Laundry room | 12 ft ,6 in x 6 ft ,6 in | |
| Lower level | Foyer | 6 ft x 4 ft ,7 in |
| Foyer | 3 ft ,8 in x 11 ft ,1 in | |
| Main level | Living room | 15 ft x 13 ft ,3 in |
| Kitchen | 12 ft ,3 in x 11 ft ,5 in | |
| Dining room | 11 ft ,9 in x 10 ft ,4 in | |
| Primary Bedroom | 12 ft ,4 in x 11 ft ,5 in | |
| Bedroom 2 | 10 ft ,2 in x 9 ft ,1 in | |
| Bedroom 3 | 10 ft ,2 in x 9 ft ,3 in |
| Features | |||||
|---|---|---|---|---|---|
| Garage(1) | Open | RV | |||
| Washer | Dryer | Refrigerator | |||
| Stove | Dishwasher | Central air conditioning | |||
| Laundry - In Suite | Shared Laundry | Fireplace(s) | |||




















