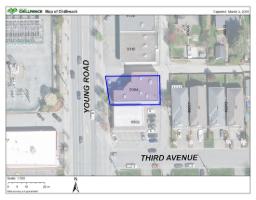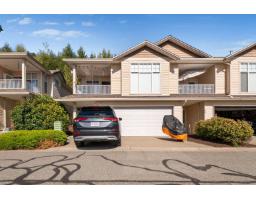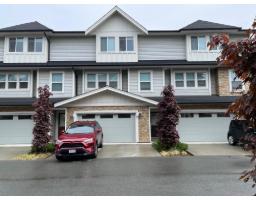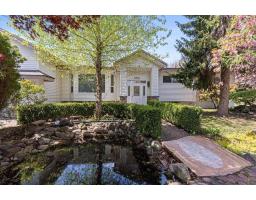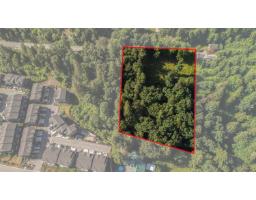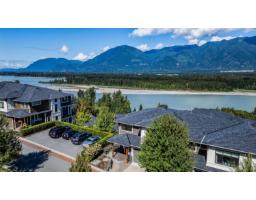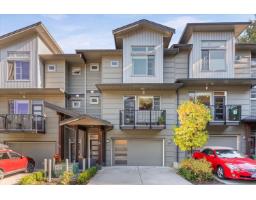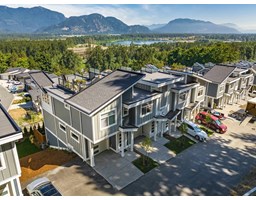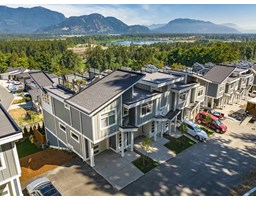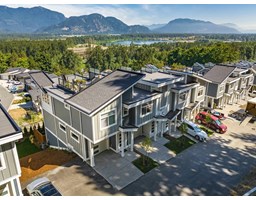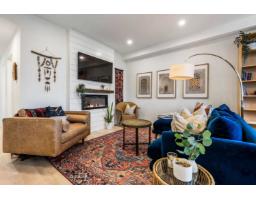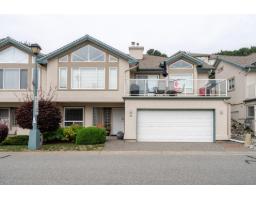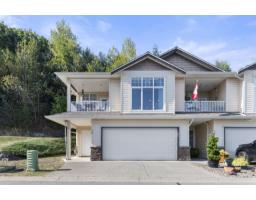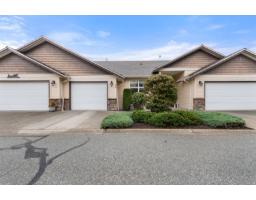46440 STEVENSON ROAD|Sardis South, Chilliwack, British Columbia, CA
Address: 46440 STEVENSON ROAD|Sardis South, Chilliwack, British Columbia
3 Beds1 Baths2442 sqftStatus: Buy Views : 164
Price
$975,000
Summary Report Property
- MKT IDR2977100
- Building TypeHouse
- Property TypeSingle Family
- StatusBuy
- Added12 weeks ago
- Bedrooms3
- Bathrooms1
- Area2442 sq. ft.
- DirectionNo Data
- Added On14 Aug 2025
Property Overview
Central Sardis location for this rancher with basement. Over 2,400 sqft of living space with 3 bedrooms, 1 bath and an office. The main floor consists of a living room with fireplace, dining room, kitchen, office and 2 bedrooms. The primary features sliding doors to a private deck. One more bedroom plus a flex space can be found in the basement. Attached single car garage plus lots of room for parking on the large 0.28 acre lot. * PREC - Personal Real Estate Corporation (id:51532)
Tags
| Property Summary |
|---|
Property Type
Single Family
Building Type
House
Storeys
2
Square Footage
2442 sqft
Title
Freehold
Land Size
12098 sqft
Built in
1955
Parking Type
Garage(1),Open,RV
| Building |
|---|
Bathrooms
Total
3
Interior Features
Basement Type
Partial
Building Features
Style
Detached
Square Footage
2442 sqft
Heating & Cooling
Heating Type
Forced air
Parking
Parking Type
Garage(1),Open,RV
| Level | Rooms | Dimensions |
|---|---|---|
| Basement | Bedroom 3 | 11 ft ,5 in x 9 ft ,6 in |
| Flex Space | 19 ft ,3 in x 21 ft ,1 in | |
| Utility room | 6 ft ,1 in x 9 ft ,5 in | |
| Storage | 13 ft ,8 in x 6 ft ,5 in | |
| Storage | 4 ft ,4 in x 5 ft ,5 in | |
| Main level | Living room | 16 ft x 25 ft ,3 in |
| Dining room | 13 ft ,4 in x 9 ft ,6 in | |
| Kitchen | 18 ft x 11 ft ,4 in | |
| Primary Bedroom | 20 ft ,3 in x 11 ft ,3 in | |
| Bedroom 2 | 10 ft ,4 in x 8 ft | |
| Office | 13 ft ,8 in x 11 ft ,3 in | |
| Laundry room | 7 ft ,9 in x 8 ft | |
| Storage | 7 ft ,8 in x 13 ft |
| Features | |||||
|---|---|---|---|---|---|
| Garage(1) | Open | RV | |||










