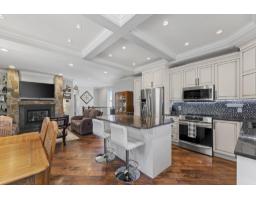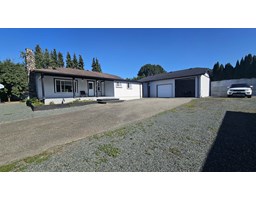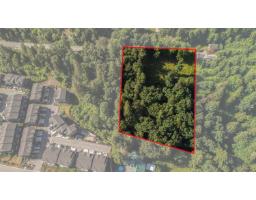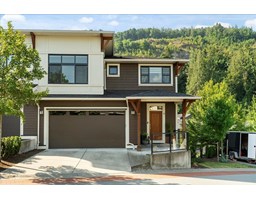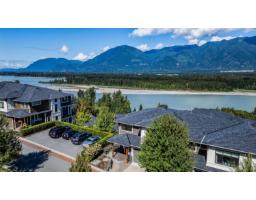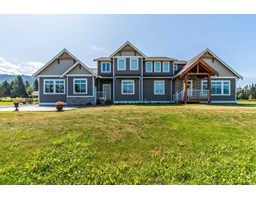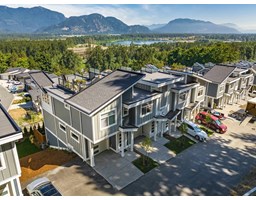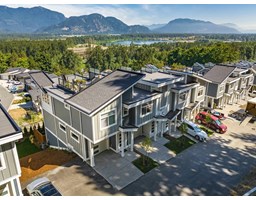47208 SWALLOW PLACE|Little Mountain, Chilliwack, British Columbia, CA
Address: 47208 SWALLOW PLACE|Little Mountain, Chilliwack, British Columbia
Summary Report Property
- MKT IDR3045019
- Building TypeHouse
- Property TypeSingle Family
- StatusBuy
- Added1 weeks ago
- Bedrooms4
- Bathrooms4
- Area3140 sq. ft.
- DirectionNo Data
- Added On10 Sep 2025
Property Overview
STUNNING CUSTOM HOME ON LITTLE MOUNTAIN WITH A POOL & ROOFTOP PATIO! This one is not like the rest. Over 3,100sqft of living space, 4 beds, 4 baths, easily SUITEABLE (already roughed in & separate entry), low maintenance ARTIFICIAL TURF backyard w/ a POOL & a HOT TUB for an amazing entertaining space, AIR CONDITIONING, METAL ROOF, & ROOF TOP PATIO w/ gorgeous mountain views. Amazing one of a kind open concept main living area w/ beautiful windows, modern kitchen w/ stainless steel appliances, quartz counter tops & walk in pantry w/ custom shelving and cabinetry. MASTER ON THE MAIN w/ spa like ensuite, soaker tub, dual vanity, & large W.I closet. Lower level is perfect for a 1 bed in-law suite w/ in suite laundry & sep entry, or as a media room/man cave. * PREC - Personal Real Estate Corporation (id:51532)
Tags
| Property Summary |
|---|
| Building |
|---|
| Level | Rooms | Dimensions |
|---|---|---|
| Above | Bedroom 2 | 12 ft ,2 in x 12 ft ,3 in |
| Bedroom 3 | 11 ft ,5 in x 10 ft ,9 in | |
| Lower level | Recreational, Games room | 19 ft x 15 ft |
| Bedroom 4 | 10 ft ,7 in x 12 ft ,7 in | |
| Laundry room | 8 ft ,7 in x 6 ft ,2 in | |
| Utility room | 8 ft ,7 in x 4 ft ,8 in | |
| Foyer | 11 ft ,5 in x 6 ft ,3 in | |
| Main level | Kitchen | 9 ft x 8 ft |
| Living room | 17 ft ,7 in x 15 ft | |
| Dining room | 11 ft x 14 ft ,6 in | |
| Pantry | 7 ft ,5 in x 10 ft ,3 in | |
| Dining nook | 11 ft ,5 in x 8 ft ,6 in | |
| Primary Bedroom | 13 ft ,7 in x 17 ft | |
| Other | 7 ft ,2 in x 8 ft ,9 in |
| Features | |||||
|---|---|---|---|---|---|
| Garage(2) | Washer | Dryer | |||
| Refrigerator | Stove | Dishwasher | |||
| Hot Tub | Central air conditioning | Laundry - In Suite | |||










































