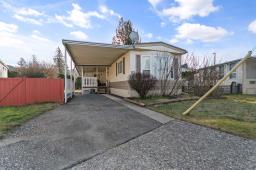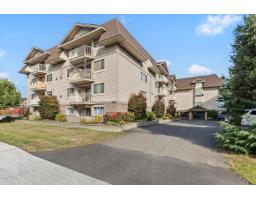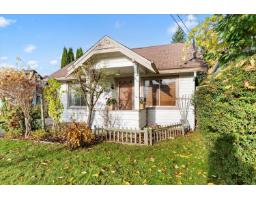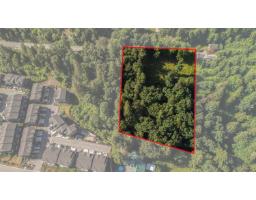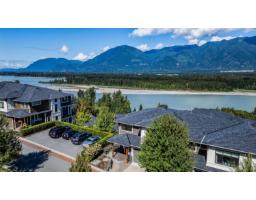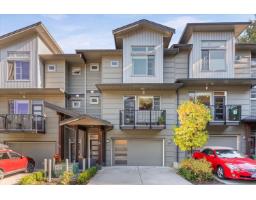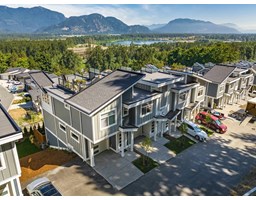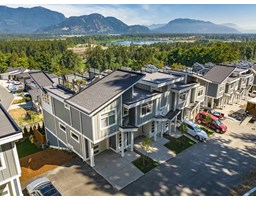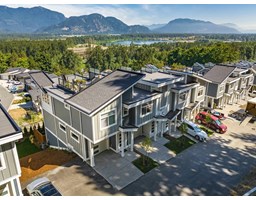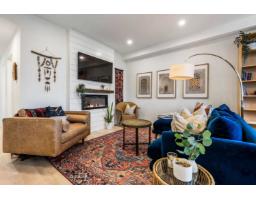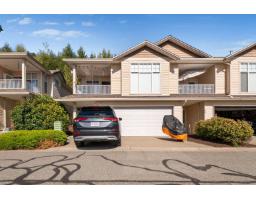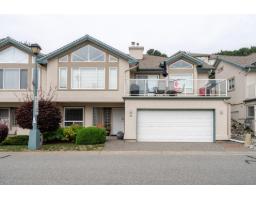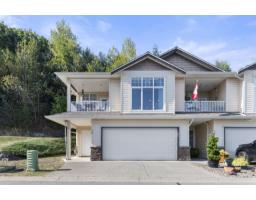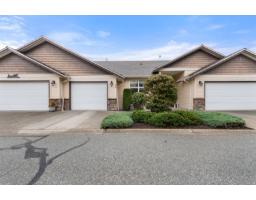47416 CHARTWELL DRIVE|Little Mountain, Chilliwack, British Columbia, CA
Address: 47416 CHARTWELL DRIVE|Little Mountain, Chilliwack, British Columbia
Summary Report Property
- MKT IDR3054525
- Building TypeHouse
- Property TypeSingle Family
- StatusBuy
- Added4 weeks ago
- Bedrooms4
- Bathrooms3
- Area2752 sq. ft.
- DirectionNo Data
- Added On05 Oct 2025
Property Overview
Welcome to the ultimate HOME + SHOP combo in the secluded community of Little Mountain. Walk inside and get swept away by the country French kitchen with quartz counters, walk in pantry, and spacious dinette--all designed to take in the VALLEY VIEWS. A living area with soaring ceilings has large windows that connect you with the nature outside and a formal dining area makes hosting a breeze. The upper floor features all four bedrooms including the primary with its valley views and an ensuite with soaker tub, heated floors, and rain shower. Outback find a paver patio with a pond and waterfall. For the car-lover, the oversized garage has a SHOP space with extra height ceilings and a CAR LIFT. The unfinished basement awaits your ideas or possibly a suite. Truly a one of a kind! (id:51532)
Tags
| Property Summary |
|---|
| Building |
|---|
| Level | Rooms | Dimensions |
|---|---|---|
| Above | Primary Bedroom | 18 ft ,4 in x 11 ft ,6 in |
| Bedroom 2 | 19 ft ,6 in x 14 ft ,1 in | |
| Bedroom 3 | 14 ft ,3 in x 10 ft ,1 in | |
| Bedroom 4 | 13 ft ,5 in x 11 ft ,1 in | |
| Recreational, Games room | 19 ft ,2 in x 12 ft ,1 in | |
| Basement | Kitchen | 13 ft ,9 in x 11 ft ,7 in |
| Storage | 11 ft ,5 in x 5 ft ,5 in | |
| Recreational, Games room | 29 ft ,5 in x 14 ft ,1 in | |
| Main level | Kitchen | 23 ft ,8 in x 20 ft ,1 in |
| Dining room | 13 ft ,2 in x 11 ft ,1 in | |
| Living room | 20 ft x 18 ft | |
| Laundry room | 10 ft ,8 in x 10 ft ,2 in | |
| Foyer | 9 ft ,2 in x 8 ft ,7 in | |
| Mud room | 7 ft ,3 in x 5 ft ,6 in |
| Features | |||||
|---|---|---|---|---|---|
| Tandem | Open | Integrated Garage | |||
| Washer | Dryer | Refrigerator | |||
| Stove | Dishwasher | Central air conditioning | |||










































