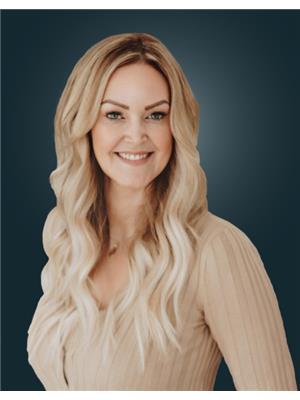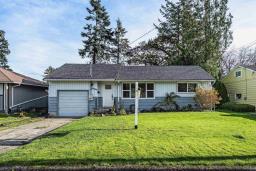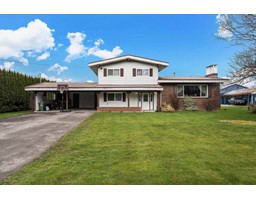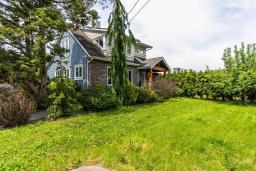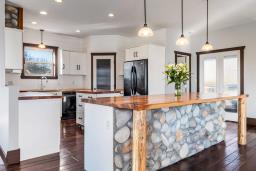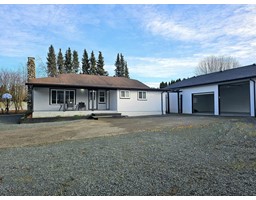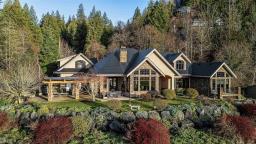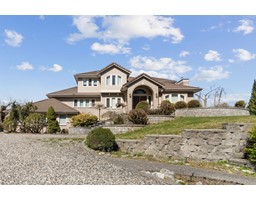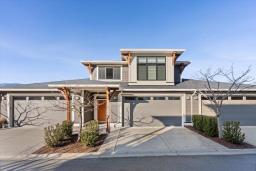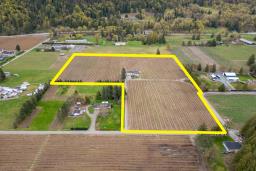50256 KENSINGTON DRIVE|Eastern Hillsides, Chilliwack, British Columbia, CA
Address: 50256 KENSINGTON DRIVE|Eastern Hillsides, Chilliwack, British Columbia
Summary Report Property
- MKT IDR2990117
- Building TypeHouse
- Property TypeSingle Family
- StatusBuy
- Added2 weeks ago
- Bedrooms5
- Bathrooms4
- Area3379 sq. ft.
- DirectionNo Data
- Added On15 Apr 2025
Property Overview
This impressive home in EASTERN HILLSIDE offers 5 bdrms, including a beautifully finished 2-bdrm suite & BACKS TREES & A CREEK! The open-concept main floor is filled w/ natural light & boats a living room w/ vaulted ceilings & a cozy gas fireplace, while the stunning kitchen features quartz countertops & sleek cabinetry. Upstairs, the spacious primary bdrm includes its own fireplace, a generous walk-in, & a LUXURIOUS ENSUITE w/ heated floors, a soaker tub, & dbl sinks. 2 additional bdrms share a Jack-&-Jill bthrm. The suite is thoughtfully designed w/ large windows, SEPARATE LAUNDRY, CUSTOM CABINETRY, quartz countertops, a gas fireplace in the living room, & a bthrm w/ heated floors & dbl sinks. Additional highlights include ELECTRIC BLINDS on the main floor & PRE-WIRED FOR EV CHARGER! * PREC - Personal Real Estate Corporation (id:51532)
Tags
| Property Summary |
|---|
| Building |
|---|
| Level | Rooms | Dimensions |
|---|---|---|
| Above | Primary Bedroom | 18 ft ,9 in x 17 ft ,1 in |
| Other | 5 ft ,7 in x 11 ft ,2 in | |
| Bedroom 2 | 13 ft ,1 in x 15 ft ,2 in | |
| Bedroom 3 | 10 ft ,6 in x 15 ft ,7 in | |
| Laundry room | 5 ft ,4 in x 8 ft ,3 in | |
| Basement | Kitchen | 14 ft ,1 in x 8 ft ,7 in |
| Eating area | 14 ft ,1 in x 10 ft ,4 in | |
| Living room | 16 ft ,1 in x 15 ft ,5 in | |
| Bedroom 4 | 9 ft ,6 in x 11 ft ,7 in | |
| Bedroom 5 | 10 ft ,6 in x 13 ft ,6 in | |
| Utility room | 6 ft ,1 in x 9 ft ,9 in | |
| Main level | Living room | 14 ft ,3 in x 15 ft ,7 in |
| Kitchen | 14 ft ,1 in x 15 ft ,8 in | |
| Eating area | 14 ft ,1 in x 9 ft ,3 in | |
| Office | 9 ft ,6 in x 11 ft ,7 in | |
| Den | 10 ft ,6 in x 9 ft ,1 in |
| Features | |||||
|---|---|---|---|---|---|
| Garage(2) | Washer | Dryer | |||
| Refrigerator | Stove | Dishwasher | |||









































