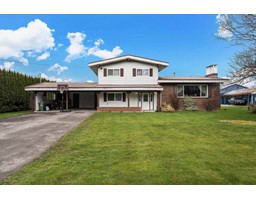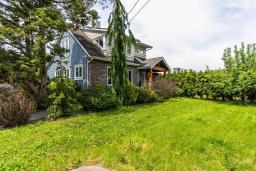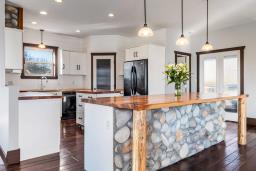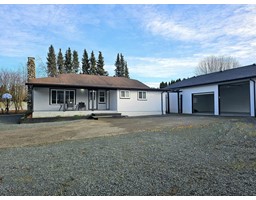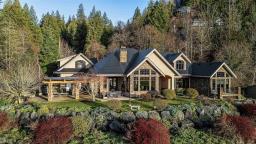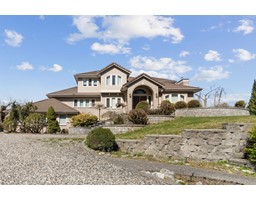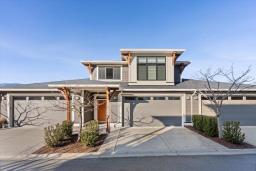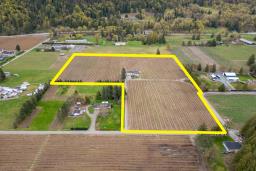5490 PEACH ROAD|Garrison Crossing, Chilliwack, British Columbia, CA
Address: 5490 PEACH ROAD|Garrison Crossing, Chilliwack, British Columbia
Summary Report Property
- MKT IDR2969116
- Building TypeHouse
- Property TypeSingle Family
- StatusBuy
- Added1 days ago
- Bedrooms4
- Bathrooms4
- Area2382 sq. ft.
- DirectionNo Data
- Added On08 May 2025
Property Overview
Stunningly beautiful DETACHED HOME in highly sought after 'RIVER'S EDGE' in SARDIS mere steps from Chilliwack's famous ROTARY TRAIL, world class fishing, STITO's K-8 school, parks, UFV and walking distance to GARRISON shopping center. This 4 Bed 4 Bath has a bright open floor plan w/ beautiful kitchen, granite counters, SS appliances w/GAS Stove, A/C, B/I VAC & functional mud/laundry room. Spacious living room w/ GAS F/P & covered front deck. Sizeable bdrms and Primary w/ DECK, VAULTED CEILING, W/I closet, DOUBLE VANITY en-suite and W/I Shower. FULLY FINISHED BSMT w/ HUGE REC ROOM, spacious bdrm and full bath. Detached DOUBLE GARAGE w/ storage & Tesla Charger. Low maintenance private FENCED BACKYARD, COVERED PATIO w/ GAS hook-up & HOT TUB. A perfect family home in a dream neighbourhood! (id:51532)
Tags
| Property Summary |
|---|
| Building |
|---|
| Level | Rooms | Dimensions |
|---|---|---|
| Above | Primary Bedroom | 12 ft x 12 ft ,1 in |
| Other | 5 ft ,1 in x 6 ft ,6 in | |
| Bedroom 2 | 10 ft ,6 in x 11 ft ,1 in | |
| Bedroom 3 | 10 ft ,5 in x 11 ft ,1 in | |
| Basement | Recreational, Games room | 12 ft ,3 in x 31 ft |
| Bedroom 4 | 9 ft ,4 in x 12 ft ,9 in | |
| Main level | Foyer | 5 ft ,6 in x 6 ft ,4 in |
| Living room | 17 ft ,9 in x 15 ft ,8 in | |
| Dining room | 11 ft ,3 in x 12 ft ,1 in | |
| Kitchen | 6 ft ,7 in x 12 ft ,1 in | |
| Enclosed porch | 10 ft ,8 in x 7 ft ,6 in | |
| Enclosed porch | 22 ft ,3 in x 8 ft ,9 in | |
| Laundry room | 10 ft ,6 in x 7 ft ,2 in |
| Features | |||||
|---|---|---|---|---|---|
| Detached Garage | Garage(2) | Washer | |||
| Dryer | Refrigerator | Stove | |||
| Dishwasher | Central air conditioning | Laundry - In Suite | |||










































