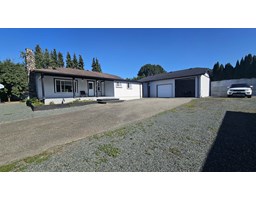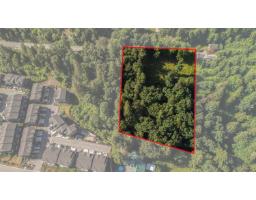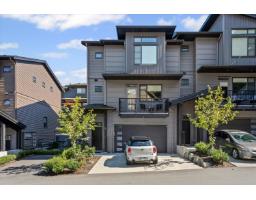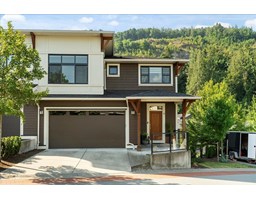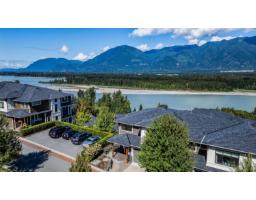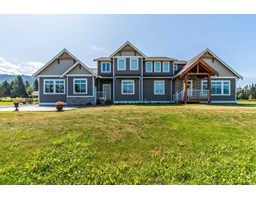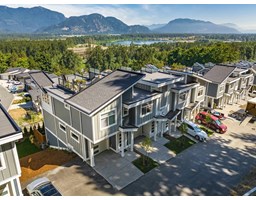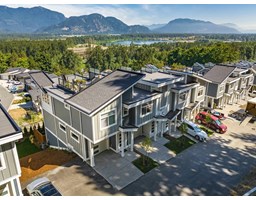6470 EVANS ROAD|Sardis South, Chilliwack, British Columbia, CA
Address: 6470 EVANS ROAD|Sardis South, Chilliwack, British Columbia
Summary Report Property
- MKT IDR3041504
- Building TypeHouse
- Property TypeSingle Family
- StatusBuy
- Added4 weeks ago
- Bedrooms5
- Bathrooms4
- Area3289 sq. ft.
- DirectionNo Data
- Added On31 Aug 2025
Property Overview
Stunning 2-storey w/basement home nestled in the heart of Sardis, offers an open-concept main floor plan, filled with natural light. The beautiful kitchen boasts a large island & eating area that flows into the spacious living/dining room. East-facing doors open onto a covered deck & fully fenced yard perfect for entertaining. 4 generous bedrooms upstairs, including a primary suite with a large walk-in closet, ensuite featuring dual sinks & spa-inspired shower. An additional full bathroom, laundry room & versatile sitting area completes the upstairs. The basement offers a spacious 1-bedroom suite w/separate entry & laundry. A double garage, landscaped yard, in a prime location near schools, outdoor recreation, shopping, transit, and freeway access. This home is a 10 & SHOWS LIKE NEW! (id:51532)
Tags
| Property Summary |
|---|
| Building |
|---|
| Level | Rooms | Dimensions |
|---|---|---|
| Above | Other | 13 ft ,7 in x 15 ft ,9 in |
| Primary Bedroom | 19 ft ,5 in x 17 ft ,8 in | |
| Other | 5 ft ,3 in x 9 ft ,1 in | |
| Bedroom 2 | 12 ft ,2 in x 9 ft ,1 in | |
| Laundry room | 8 ft ,8 in x 6 ft ,2 in | |
| Bedroom 3 | 13 ft ,7 in x 12 ft | |
| Bedroom 4 | 12 ft ,5 in x 12 ft | |
| Basement | Storage | 7 ft ,5 in x 15 ft ,5 in |
| Bedroom 5 | 13 ft ,5 in x 11 ft ,1 in | |
| Kitchen | 12 ft ,5 in x 12 ft ,2 in | |
| Family room | 12 ft ,5 in x 12 ft ,4 in | |
| Main level | Foyer | 8 ft ,2 in x 6 ft ,9 in |
| Storage | 4 ft ,5 in x 7 ft ,8 in | |
| Kitchen | 13 ft ,8 in x 10 ft ,8 in | |
| Dining room | 12 ft ,9 in x 13 ft ,7 in | |
| Living room | 14 ft ,9 in x 17 ft ,8 in |
| Features | |||||
|---|---|---|---|---|---|
| Garage(2) | Washer | Dryer | |||
| Refrigerator | Stove | Dishwasher | |||
| Central air conditioning | Fireplace(s) | ||||













































