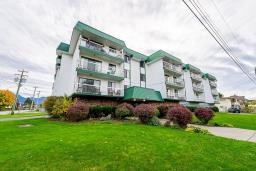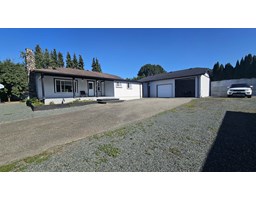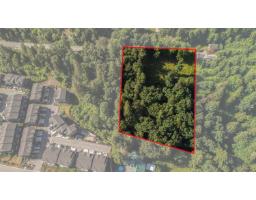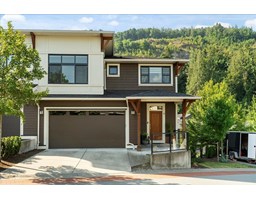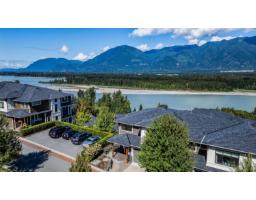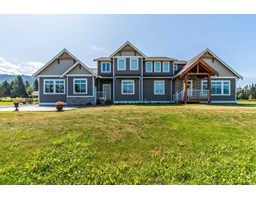6544 LAVENDER PLACE|Sardis South, Chilliwack, British Columbia, CA
Address: 6544 LAVENDER PLACE|Sardis South, Chilliwack, British Columbia
Summary Report Property
- MKT IDR3038087
- Building TypeHouse
- Property TypeSingle Family
- StatusBuy
- Added6 days ago
- Bedrooms4
- Bathrooms4
- Area3185 sq. ft.
- DirectionNo Data
- Added On24 Aug 2025
Property Overview
A fantastic opportunity in one of Sardis' most desirable neighbourhoods! This well maintained 2 storey home offers a flexible layout with an inlaw suite, featuring separate entry, W/D, F/S & D/W. The main floor boasts a great room design with a cozy bedroom, while upstairs you'll find 3 additional spacious bedrooms. The maple kitchen includes granite countertops, a pantry & S/S appliances, complemented by hardwood & ceramic flooring & elegant crown moulding throughout. Step outside to enjoy views of Mt. Cheam & open farmland behind, with sunrises on the back patio and sunsets from the front. The yard features established prune, grape, and cherry trees. Located in a prime Sardis Park location, within walking distance to schools, parks & amenities. Call today! * PREC - Personal Real Estate Corporation (id:51532)
Tags
| Property Summary |
|---|
| Building |
|---|
| Level | Rooms | Dimensions |
|---|---|---|
| Above | Bedroom 3 | 10 ft ,1 in x 11 ft ,7 in |
| Bedroom 4 | 11 ft ,5 in x 10 ft ,1 in | |
| Primary Bedroom | 12 ft ,9 in x 17 ft ,9 in | |
| Other | 6 ft ,6 in x 6 ft ,5 in | |
| Lower level | Den | 9 ft ,9 in x 11 ft ,7 in |
| Living room | 17 ft ,5 in x 15 ft ,1 in | |
| Kitchen | 10 ft ,5 in x 11 ft ,1 in | |
| Dining room | 12 ft ,9 in x 12 ft ,5 in | |
| Main level | Foyer | 7 ft x 9 ft ,1 in |
| Bedroom 2 | 9 ft ,9 in x 11 ft ,1 in | |
| Living room | 17 ft ,6 in x 15 ft ,1 in | |
| Laundry room | 9 ft ,3 in x 7 ft ,9 in | |
| Pantry | 6 ft ,5 in x 3 ft ,6 in | |
| Kitchen | 13 ft x 11 ft ,1 in | |
| Dining room | 12 ft ,9 in x 11 ft ,7 in |
| Features | |||||
|---|---|---|---|---|---|
| Garage(2) | Open | Washer | |||
| Dryer | Refrigerator | Stove | |||
| Dishwasher | |||||









































