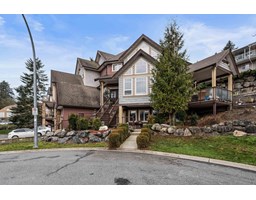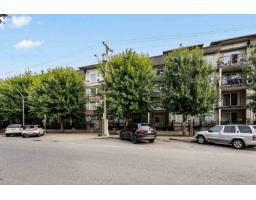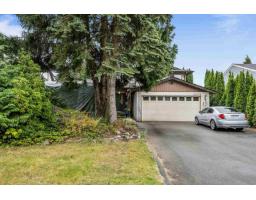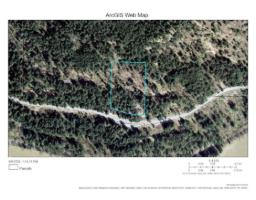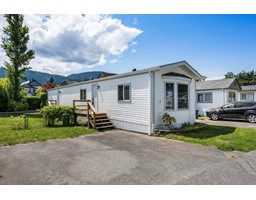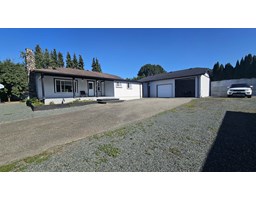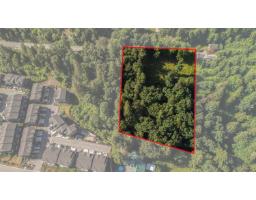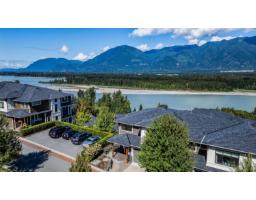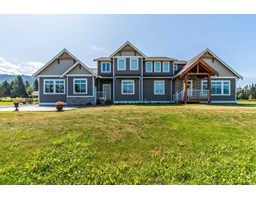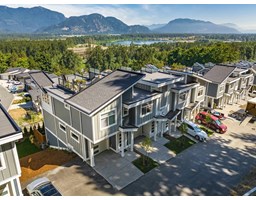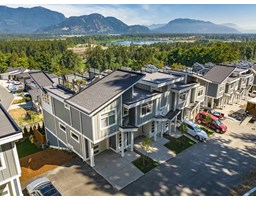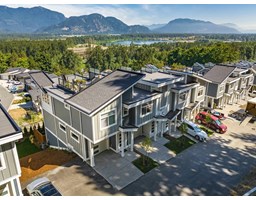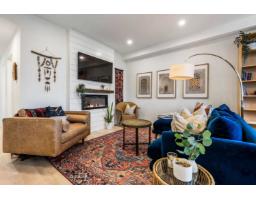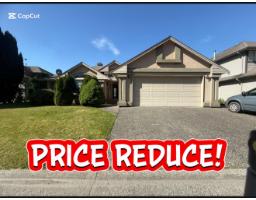7 5665 PROMONTORY ROAD|Promontory, Chilliwack, British Columbia, CA
Address: 7 5665 PROMONTORY ROAD|Promontory, Chilliwack, British Columbia
Summary Report Property
- MKT IDR3033667
- Building TypeHouse
- Property TypeSingle Family
- StatusBuy
- Added2 weeks ago
- Bedrooms4
- Bathrooms3
- Area2280 sq. ft.
- DirectionNo Data
- Added On07 Oct 2025
Property Overview
This stunning Basement Entry home offers 4 bedrooms and 3 bathrooms, including a spacious 1-bedroom suite. The main floor features an inviting open-concept layout with modern finishes throughout, including quartz countertops in the kitchen, vaulted ceilings with exposed beams, and a cozy fireplace in the living room. The primary suite is generously sized and includes a walk-in closet with built-in organizers, along with an ensuite featuring double sinks. The fully finished basement boasts a bright & roomy 1-bedroom suite, perfect for extended family or as a mortgage helper. Outside, you'll find a fully fenced backyard complete with a covered patio! Ideally located in Promontory, you'll be just minutes from the highway, grocery stores, restaurants, and scenic hiking trails. * PREC - Personal Real Estate Corporation (id:51532)
Tags
| Property Summary |
|---|
| Building |
|---|
| Level | Rooms | Dimensions |
|---|---|---|
| Basement | Kitchen | 11 ft ,7 in x 12 ft |
| Eating area | 12 ft x 15 ft ,1 in | |
| Living room | 9 ft ,5 in x 15 ft ,1 in | |
| Bedroom 4 | 11 ft ,4 in x 10 ft ,1 in | |
| Laundry room | 4 ft x 5 ft ,2 in | |
| Utility room | 5 ft x 5 ft ,2 in | |
| Den | 9 ft ,3 in x 8 ft ,9 in | |
| Main level | Kitchen | 13 ft ,9 in x 11 ft ,3 in |
| Dining room | 13 ft ,9 in x 11 ft ,7 in | |
| Family room | 13 ft ,8 in x 16 ft ,8 in | |
| Bedroom 2 | 14 ft ,3 in x 10 ft ,4 in | |
| Bedroom 3 | 10 ft ,2 in x 11 ft ,1 in | |
| Primary Bedroom | 14 ft ,3 in x 19 ft ,1 in | |
| Other | 4 ft ,5 in x 8 ft | |
| Laundry room | 6 ft ,2 in x 4 ft ,9 in |
| Features | |||||
|---|---|---|---|---|---|
| Garage(2) | Sauna | Washer | |||
| Dryer | Refrigerator | Stove | |||
| Dishwasher | |||||










































