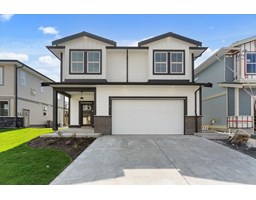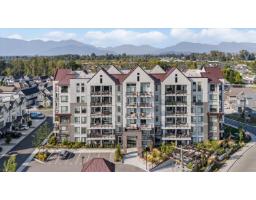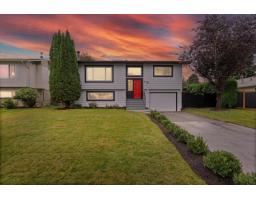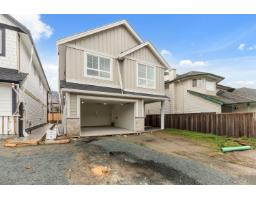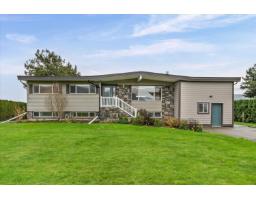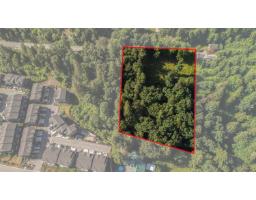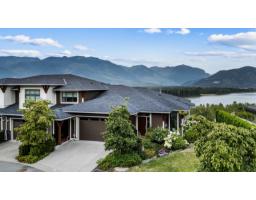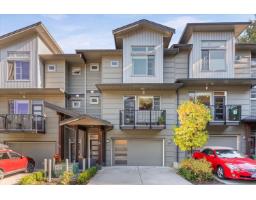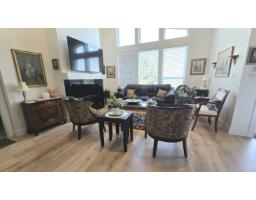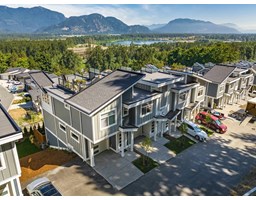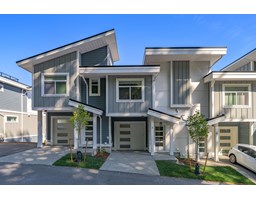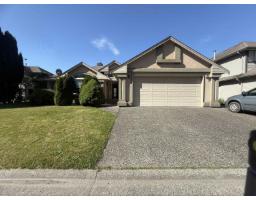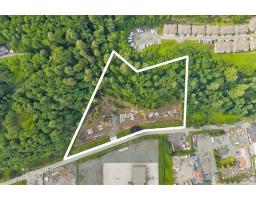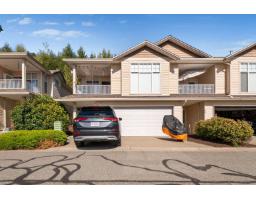9 5545 PEACH ROAD|Sardis South, Chilliwack, British Columbia, CA
Address: 9 5545 PEACH ROAD|Sardis South, Chilliwack, British Columbia
Summary Report Property
- MKT IDR3028709
- Building TypeHouse
- Property TypeSingle Family
- StatusBuy
- Added18 weeks ago
- Bedrooms5
- Bathrooms4
- Area2924 sq. ft.
- DirectionNo Data
- Added On14 Aug 2025
Property Overview
Welcome to this well-maintained 5-bed, 4-bath Sardis home"”perfect for families! Just 2 blocks from the Vedder River and minutes from top schools, parks, shopping, and Cultus Lake. The open-concept main floor features a modern kitchen with updated stainless steel appliances, a large eating bar, hardwood floors, a cozy gas fireplace, and a den/office. Step outside to a fully fenced, manicured yard with an expanded patio and stunning southern mountain views. Upstairs offers 3 spacious bedrooms, including a master with ensuite and soaker tub; one bedroom can be converted back into 2. The finished basement includes a 2 bedroom suite with separate access and laundry. Located in a quiet bareland strata! * PREC - Personal Real Estate Corporation (id:51532)
Tags
| Property Summary |
|---|
| Building |
|---|
| Level | Rooms | Dimensions |
|---|---|---|
| Above | Primary Bedroom | 11 ft ,5 in x 14 ft ,1 in |
| Other | 6 ft ,3 in x 6 ft ,9 in | |
| Bedroom 2 | 8 ft ,8 in x 13 ft ,1 in | |
| Bedroom 3 | 19 ft ,9 in x 14 ft ,1 in | |
| Basement | Bedroom 4 | 9 ft ,3 in x 16 ft ,6 in |
| Bedroom 5 | 10 ft ,9 in x 9 ft ,5 in | |
| Recreational, Games room | 18 ft ,3 in x 15 ft ,1 in | |
| Kitchen | 12 ft ,1 in x 6 ft ,1 in | |
| Utility room | 5 ft ,6 in x 6 ft ,9 in | |
| Main level | Foyer | 9 ft ,6 in x 14 ft ,8 in |
| Office | 8 ft x 10 ft ,8 in | |
| Living room | 18 ft ,8 in x 16 ft ,7 in | |
| Dining room | 12 ft ,3 in x 8 ft ,2 in | |
| Kitchen | 11 ft ,2 in x 15 ft ,8 in | |
| Laundry room | 6 ft ,3 in x 6 ft ,9 in |
| Features | |||||
|---|---|---|---|---|---|
| Garage(2) | Open | Washer | |||
| Dryer | Refrigerator | Stove | |||
| Dishwasher | Laundry - In Suite | ||||










































