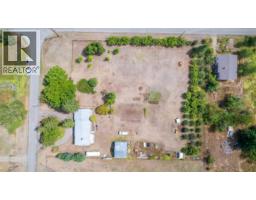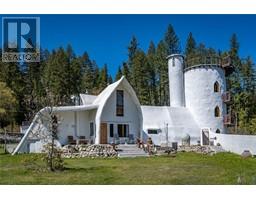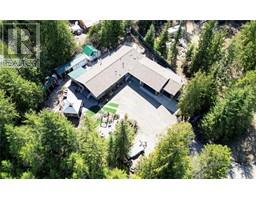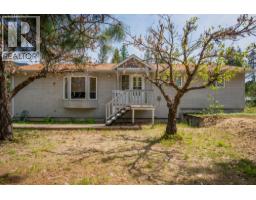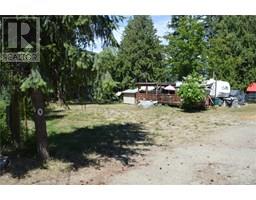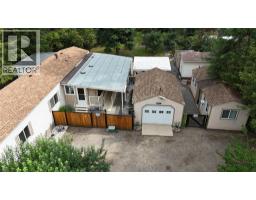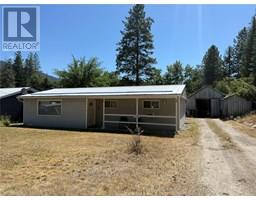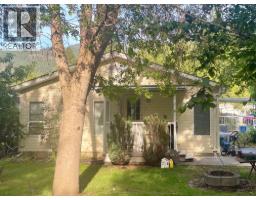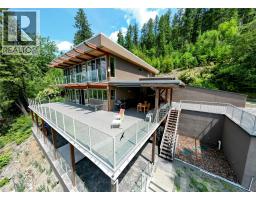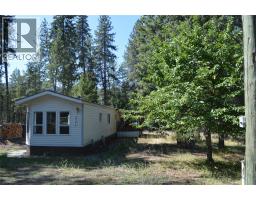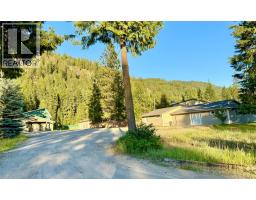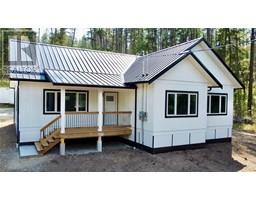7743 MCRAE Road Christina Lake, Christina Lake, British Columbia, CA
Address: 7743 MCRAE Road, Christina Lake, British Columbia
Summary Report Property
- MKT ID10369036
- Building TypeManufactured Home
- Property TypeSingle Family
- StatusBuy
- Added1 days ago
- Bedrooms3
- Bathrooms2
- Area1568 sq. ft.
- DirectionNo Data
- Added On14 Nov 2025
Property Overview
Downsize to your dream property with ease! This charming one-level home features 3 bedrooms and 2 full bathrooms. Perched high enough to showcase stunning panoramic views of the mountains, Christina Lake, and the soothing McRae Creek below, it’s a true retreat. This 1,568-square-foot home offers plenty of natural light throughout the day and a cozy wood fireplace that offers you comfort and relaxation as the evening sets in. Outside you will find two carports, a gazebo, a woodshed, and two additional equipment sheds. The impressive two-tiered deck provides ample space for entertaining, whether you’re hosting a large gathering or setting up an outdoor kitchen or a hot tub! Plenty of parking space and a RV plug in for your overflow guests to stay in comfort. A property like this at this price does not last long in the recreation destination of Christina Lake! Contact your agent today and book a personal tour! (id:51532)
Tags
| Property Summary |
|---|
| Building |
|---|
| Level | Rooms | Dimensions |
|---|---|---|
| Main level | Laundry room | 8'0'' x 9'0'' |
| Dining room | 11'0'' x 15'0'' | |
| Bedroom | 10'0'' x 11'0'' | |
| Bedroom | 10'0'' x 13'0'' | |
| 4pc Bathroom | Measurements not available | |
| 4pc Ensuite bath | Measurements not available | |
| Primary Bedroom | 12'0'' x 13'0'' | |
| Kitchen | 12'6'' x 14'6'' | |
| Living room | 16'0'' x 24'0'' |
| Features | |||||
|---|---|---|---|---|---|
| Private setting | Central island | Additional Parking | |||
| Range | Refrigerator | Dishwasher | |||
| Dryer | Microwave | Washer | |||
| Window air conditioner | |||||



































