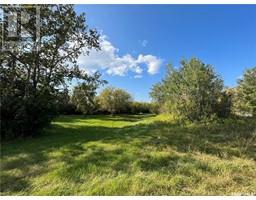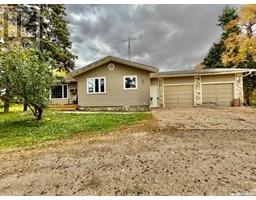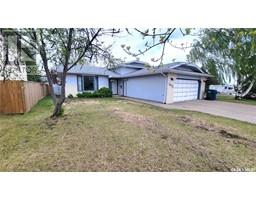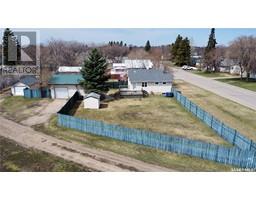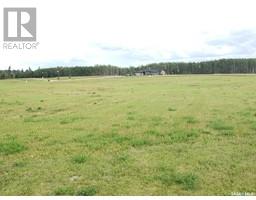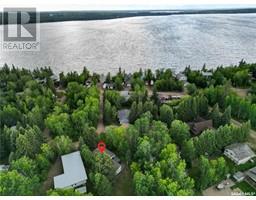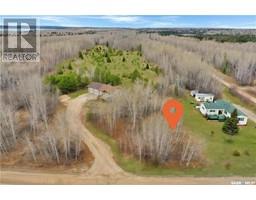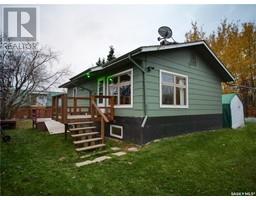114 Grey Owl ROAD, Christopher Lake, Saskatchewan, CA
Address: 114 Grey Owl ROAD, Christopher Lake, Saskatchewan
Summary Report Property
- MKT IDSK954963
- Building TypeHouse
- Property TypeSingle Family
- StatusBuy
- Added13 weeks ago
- Bedrooms3
- Bathrooms2
- Area1440 sq. ft.
- DirectionNo Data
- Added On01 Feb 2024
Property Overview
Incredible transformation in this back to the studs renovation. This year round modern cottage has 3 bedrooms, 2 bathrooms, living room with natural gas fireplace, family room with electric fireplace, beautiful custom kitchen with tile backsplash and eat-at island with 3 stools. All like new kitchen appliances are included. Entire home has concrete composite flooring(not vinyl plank). Main Floor bedroom has direct access into shared 4 piece bathroom with double vanity and walk in shower. Upstairs features 2 more bedroom and 2nd 4 piece bathroom. From the Family room there is access to back deck and incredible fully landscaped and fenced super private backyard. Large deck with natural gas bbq hookup, hottub, screen room, and custom covered fire pit area. There are a couple sheds for all your summer or winter accessories plus a custom 16 x 20 Sled Shed with overhead door. The property was ripped apart and put back together in last 4 years and all mechanical and wiring were updated including HE furnace, power vent gas water heater, central air, 1-1200 gallon exterior holding tank and 1 interior 300 gallon holding tank. There is alo a well that was used for lawn and yard maintenance. Exterior of home was resided and has maintenance free and long lasting metal roof. (id:51532)
Tags
| Property Summary |
|---|
| Building |
|---|
| Land |
|---|
| Level | Rooms | Dimensions |
|---|---|---|
| Second level | Bedroom | 10 ft x Measurements not available |
| Bedroom | 9 ft x Measurements not available | |
| 4pc Bathroom | 6 ft x Measurements not available | |
| Foyer | Measurements not available x 10 ft | |
| Main level | Living room | 12 ft x 14 ft |
| Family room | 11'6 x 23'6 | |
| Kitchen | 12 ft x 14 ft | |
| Bedroom | 8 ft x Measurements not available | |
| 4pc Bathroom | 8 ft x 8 ft | |
| Utility room | 8 ft x 8 ft | |
| Storage | 8 ft x 16 ft |
| Features | |||||
|---|---|---|---|---|---|
| Treed | Irregular lot size | Recreational | |||
| Gravel | Parking Space(s)(2) | Refrigerator | |||
| Dryer | Microwave | Window Coverings | |||
| Storage Shed | Stove | Central air conditioning | |||



















































