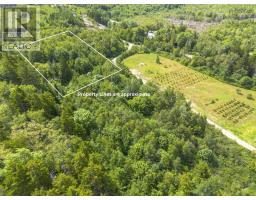1938 Highway 1, Church Point, Nova Scotia, CA
Address: 1938 Highway 1, Church Point, Nova Scotia
Summary Report Property
- MKT ID202508454
- Building TypeHouse
- Property TypeSingle Family
- StatusBuy
- Added4 days ago
- Bedrooms3
- Bathrooms2
- Area1752 sq. ft.
- DirectionNo Data
- Added On06 Aug 2025
Property Overview
Welcome to 1938 Highway 1 Church Point, NS. This recently updated 3 bedroom, 2 bathroom home sits walking distance to University St. Anne and its amenities. On the main floor you will find a new laundry area (with a brand new washer & dryer), as well as the completely remolded kitchen (with brand new appliances), a spacious dining & living room: with stunning woodworking & hardwood floors throughout, a primary suite with a new (Full) ensuite bathroom & a large wrap around sunroom where you can enjoy views of St. Mary's Bay. On the second story are two bedrooms and a newly redone second (full) bathroom. With new wiring throughout (a new 200 AMP panel & generator panel), new heat pumps, new siding and more: this home is move in ready and can accommodate a quick closing! Don't wait, this could be your new forever home. (id:51532)
Tags
| Property Summary |
|---|
| Building |
|---|
| Level | Rooms | Dimensions |
|---|---|---|
| Second level | Bedroom | 13.10 x 10.2 |
| Bedroom | 14.1 x 13.9 | |
| Bath (# pieces 1-6) | 8.10 x 6.9 | |
| Main level | Mud room | 10.8 x 3.11 |
| Laundry / Bath | 11.2 x 5.2 | |
| Sunroom | 26 x 7.5 + 26 x 7.5 | |
| Kitchen | 9 x 14 | |
| Dining room | 13.10 x 10.11 | |
| Living room | 14.1 x 13.10 | |
| Foyer | 11 x 10.10 | |
| Primary Bedroom | 14.6 x 9.11 | |
| Bath (# pieces 1-6) | 8 x 5 |
| Features | |||||
|---|---|---|---|---|---|
| Level | Garage | Detached Garage | |||
| Paved Yard | Stove | Dishwasher | |||
| Dryer | Washer | Refrigerator | |||
| Heat Pump | |||||






















































