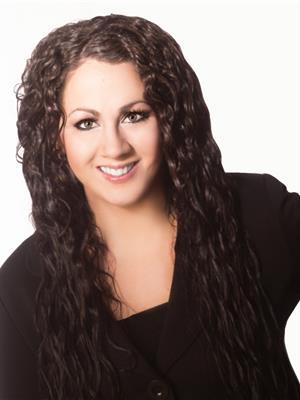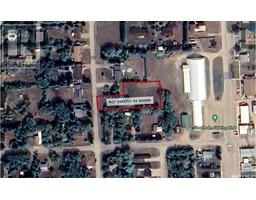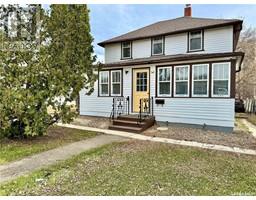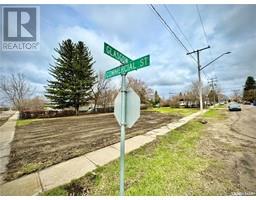235 Rathgeber AVENUE, Churchbridge, Saskatchewan, CA
Address: 235 Rathgeber AVENUE, Churchbridge, Saskatchewan
Summary Report Property
- MKT IDSK956972
- Building TypeHouse
- Property TypeSingle Family
- StatusBuy
- Added13 weeks ago
- Bedrooms3
- Bathrooms1
- Area1044 sq. ft.
- DirectionNo Data
- Added On01 Feb 2024
Property Overview
Discover the joy of family living in the wonderful town of Churchbridge! This family home is well thought out and ensures endless fun for the kids! Walk through the door, and you’ll instantly feel the “home sweet home” magic! You will find a refined living space, seamlessly connected to a well-appointed eat-in kitchen. The kitchen also features patio doors to the deck where you will experience the convenience of having a community playground just steps away, allowing you to observe your children’s activities with ease and comfort of your own back deck! Down the hall you will find three bedrooms accompanied by an elegant 4 piece bath. The basement features a great rec room and abundant storage! This home comes with a spacious garden and offers plenty of outdoor space for your enjoyment. Updates include: new shingles (2022) tub, toilet and tile surround (2019) kitchen tile backsplash (2022) interior doors and trim (2018) main flooring (2016) garden shed (2023) insulation and drywall in garage (2023) and water softener (2019). Don’t miss out – schedule your personal tour today. (id:51532)
Tags
| Property Summary |
|---|
| Building |
|---|
| Level | Rooms | Dimensions |
|---|---|---|
| Basement | Den | Measurements not available x 210 ft |
| Storage | 13.2' x 32.3' | |
| Main level | Kitchen | 10'10" x 7.5' |
| Dining room | 7.7' x 8.1' | |
| Foyer | 5'11" x 5.3' | |
| Living room | 11'11" x 17.5' | |
| Bedroom | 9.3' x 8.6' | |
| 4pc Bathroom | 7.1' x 9.3' | |
| Bedroom | 10.3' x 12.4' | |
| Bedroom | 12.8' x 8'11" | |
| Enclosed porch | 5'11" x 4'11" |
| Features | |||||
|---|---|---|---|---|---|
| Treed | Rectangular | Double width or more driveway | |||
| Sump Pump | Attached Garage | Garage | |||
| Gravel | Parking Space(s)(4) | Washer | |||
| Refrigerator | Dishwasher | Dryer | |||
| Freezer | Window Coverings | Storage Shed | |||
| Stove | |||||








































