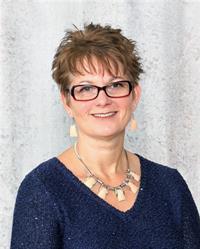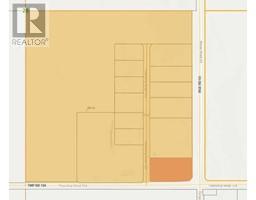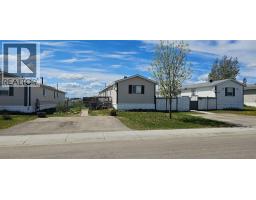60037 TWP RD 725, Clairmont, Alberta, CA
Address: 60037 TWP RD 725, Clairmont, Alberta
Summary Report Property
- MKT IDA2205222
- Building TypeHouse
- Property TypeSingle Family
- StatusBuy
- Added15 weeks ago
- Bedrooms2
- Bathrooms2
- Area1323 sq. ft.
- DirectionNo Data
- Added On12 Apr 2025
Property Overview
GREAT OPPORTUNITY TO HAVE AN ACREAGE CLOSE TO TOWN! 6.42 acres located right on the lake.... the POTENTIAL is AMAZING! You have an amazing view in this desired location. You could buy it, live in it, up grade it, or subdivide, or both. The land is great for gardens, or growing your family. You have the shop of your dreams, 40 x 26 garage/ shop with 2 overhead doors, and 2 beautiful attached green houses. one is 40 x 16, the other is 20 x 9. You also have another incredible shop, 20 x 65. both have cement floor. You also get an 18 ft octogan gazebo, perfect for enjoying the out doors. There is a watering system for the gardens, and covered patio. Inside this home has had many upgrades and features hardwood flooring in the gorgeous south facing living room, huge master bedroom with en suite, and main floor laundry. The kitchen is open to the living room and patio, with lots of cupboards. The main bath is huge with soaker tub and shower. The full basement has vinyl plank flooring and is great for entertaining or family time. You must view this property to appreciate all it has to offer. This home is leased and is Available June 1. 2025 Book your appointment today. (id:51532)
Tags
| Property Summary |
|---|
| Building |
|---|
| Land |
|---|
| Level | Rooms | Dimensions |
|---|---|---|
| Main level | Primary Bedroom | 13.33 Ft x 11.33 Ft |
| Bedroom | 10.33 Ft x 9.00 Ft | |
| 4pc Bathroom | Measurements not available | |
| 3pc Bathroom | Measurements not available |
| Features | |||||
|---|---|---|---|---|---|
| See remarks | Gazebo | Parking Pad | |||
| Garage | Detached Garage | RV | |||
| Detached Garage(3) | Refrigerator | Stove | |||
| None | |||||






















































