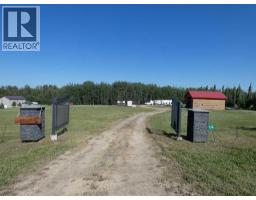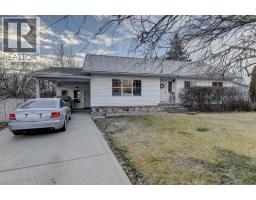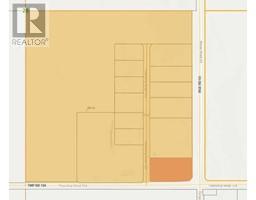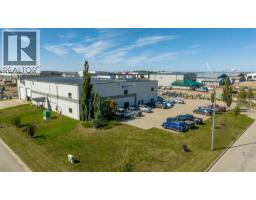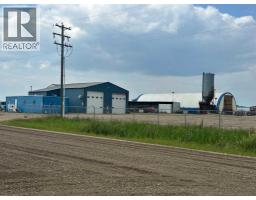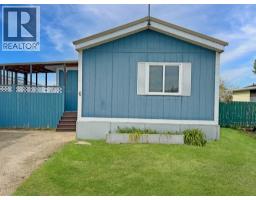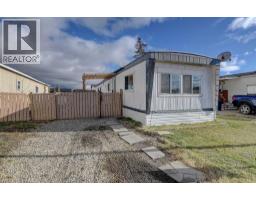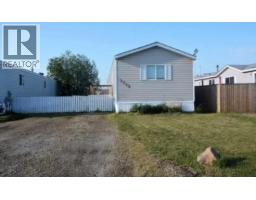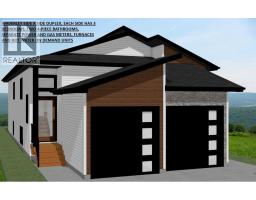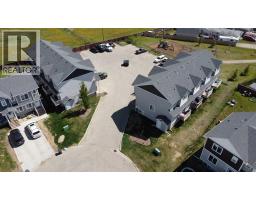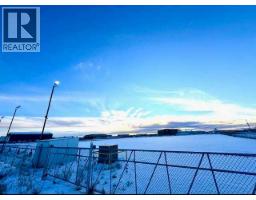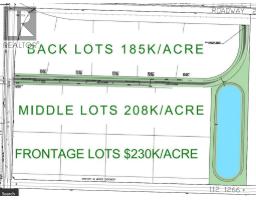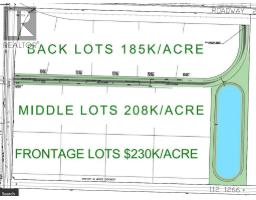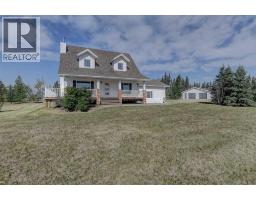9702 108A Avenue, Clairmont, Alberta, CA
Address: 9702 108A Avenue, Clairmont, Alberta
Summary Report Property
- MKT IDA2257401
- Building TypeManufactured Home
- Property TypeSingle Family
- StatusBuy
- Added17 weeks ago
- Bedrooms3
- Bathrooms2
- Area1216 sq. ft.
- DirectionNo Data
- Added On23 Sep 2025
Property Overview
Charming Clairmont Home on Massive Corner Lot!Welcome to this incredible opportunity in Clairmont — located on a HUGE corner lot in a quiet cul-de-sac, this property offers space and potential that’s hard to beat!Boasting 3 bedrooms and 2 full bathrooms, this home features some modern new flooring, a spacious master suite with large ensuite, and a pantry for extra kitchen storage. Outside, there’s room for it all — a massive 10.5 x 45 foot deck for entertaining or relaxing, firepit area, RV parking, boat parking, space for all your toys, and with county approval, easily the potential to add a double garage!Additional perks include a shed for even more storage, and a layout perfect for families, first-time buyers, or savvy investors. Whether you're looking to enter the market with an affordable home or seeking a strong investment opportunity, this property checks all the boxes.Don’t miss your chance to own this versatile and value-packed property in a family-friendly neighbourhood, close to the Clairmont school — book your showing today! (id:51532)
Tags
| Property Summary |
|---|
| Building |
|---|
| Land |
|---|
| Level | Rooms | Dimensions |
|---|---|---|
| Main level | Primary Bedroom | 12.00 Ft x 16.00 Ft |
| Bedroom | 10.00 Ft x 12.00 Ft | |
| Bedroom | 10.00 Ft x 12.00 Ft | |
| 4pc Bathroom | 5.00 Ft x 6.00 Ft | |
| 4pc Bathroom | 5.00 Ft x 10.00 Ft |
| Features | |||||
|---|---|---|---|---|---|
| No neighbours behind | Gravel | None | |||
| Washer | Refrigerator | Dishwasher | |||
| Stove | Dryer | Window Coverings | |||
| None | |||||



























