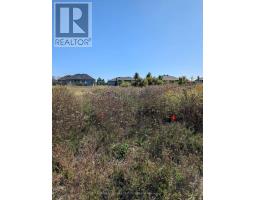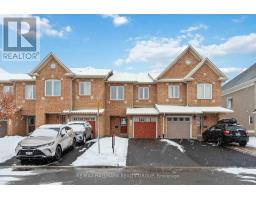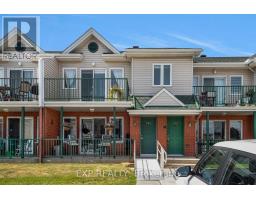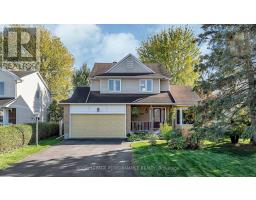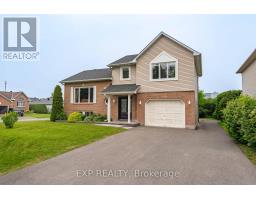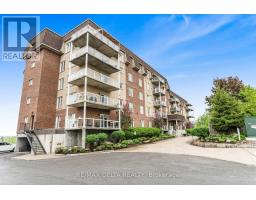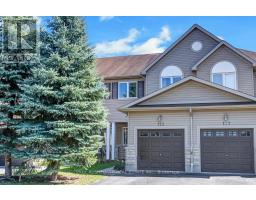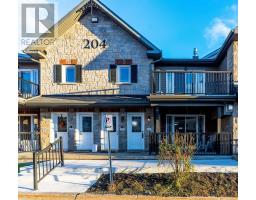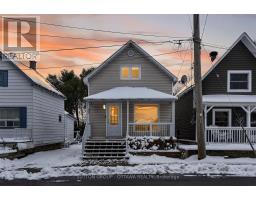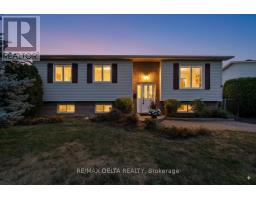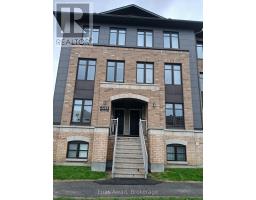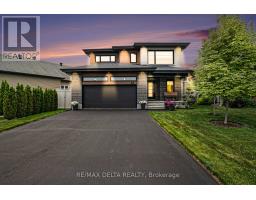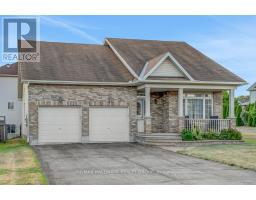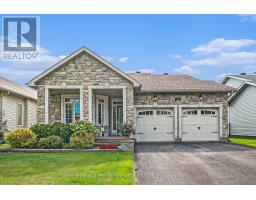2030 KINGSLEY STREET, Clarence-Rockland, Ontario, CA
Address: 2030 KINGSLEY STREET, Clarence-Rockland, Ontario
Summary Report Property
- MKT IDX12508516
- Building TypeHouse
- Property TypeSingle Family
- StatusBuy
- Added1 weeks ago
- Bedrooms4
- Bathrooms2
- Area1100 sq. ft.
- DirectionNo Data
- Added On10 Nov 2025
Property Overview
OPEN HOUSE NOVEMBER 16 FROM 2-4!! Escape to tranquillity in this beautiful 3+1 bedroom, 2-bath bungalow nestled on a private 1.25-acre lot in Bourget. Perfectly blending comfort and country charm, this home offers an open-concept layout with hardwood and tile flooring, a bright and spacious living room drenched in natural sunlight, and a modern kitchen ideal for entertaining. The large primary suite features its own 4-piece ensuite, while two additional bedrooms provide space for family or guests. The fully finished basement expands your living area with a generous recreation room, a fourth bedroom, and durable laminate flooring. Step outside and discover your personal retreat - a private yard complete with a wood-burning sauna and an impressive 22' Arctic Acres Geodesic Dome (fully powered) for four-season gardening or creative projects. Whether you're looking for a peaceful escape, a family home, or a property with character and potential, this Bourget gem has it all! (oversized Hot tub and Sauna included!) (id:51532)
Tags
| Property Summary |
|---|
| Building |
|---|
| Level | Rooms | Dimensions |
|---|---|---|
| Lower level | Bedroom | 4.9 m x 3.59 m |
| Sitting room | 6.7 m x 2.7 m | |
| Recreational, Games room | 8.6 m x 5.28 m | |
| Main level | Living room | 5.94 m x 4.92 m |
| Dining room | 3.85 m x 2.41 m | |
| Kitchen | 3.93 m x 3.37 m | |
| Primary Bedroom | 4.26 m x 3.32 m | |
| Bedroom | 3.5 m x 3.02 m | |
| Bedroom | 3.09 m x 3.04 m | |
| Bathroom | 3.58 m x 2.05 m | |
| Laundry room | 2.03 m x 1.39 m | |
| Bathroom | 2.48 m x 1.82 m |
| Features | |||||
|---|---|---|---|---|---|
| Attached Garage | Garage | Dishwasher | |||
| Dryer | Sauna | Stove | |||
| Washer | Refrigerator | Central air conditioning | |||



















































