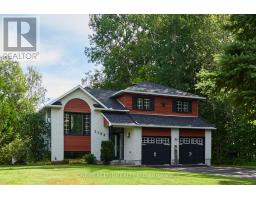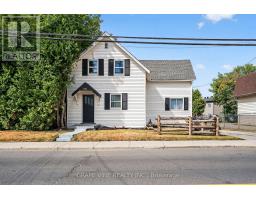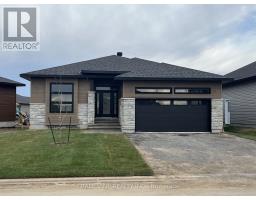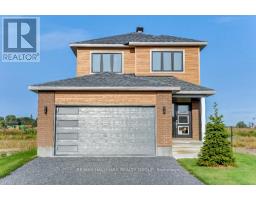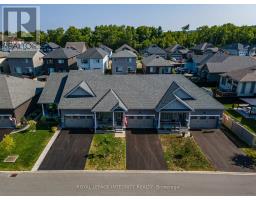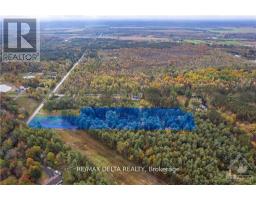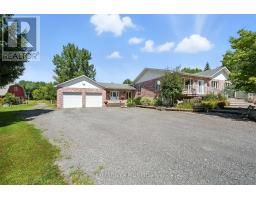364 STERLING AVENUE, Clarence-Rockland, Ontario, CA
Address: 364 STERLING AVENUE, Clarence-Rockland, Ontario
Summary Report Property
- MKT IDX12358378
- Building TypeHouse
- Property TypeSingle Family
- StatusBuy
- Added2 days ago
- Bedrooms5
- Bathrooms3
- Area2000 sq. ft.
- DirectionNo Data
- Added On22 Aug 2025
Property Overview
Welcome to 364 Sterling Ave. Built in 2021, this Longwood 2,197 sqft Calais model features 4 bedrooms and 3 bathrooms with adouble car garage. Located walking distance from parks & schools in a prestigious & family oriented street of Morris Village while beingONLY 25 minutes from Ottawa. Main level leading to the open-concept layout featuring a stunning living room with cozy gas fireplaceand welcoming dining room. The striking gourmet kitchen is outfitted with quartz countertops, ample cabinetry, stainless steelappliances and centre island with breakfast bar seating. Upper-level features a primary suite with a 3-piece ensuite; another 3 goodsize bedrooms; 3-piece main bathroom & a convenient laundry area. Almost fully finished lower level offering a huge recreational room,a play room that could easily be used has a bedroom & lots of storage space. Good size backyard perfect for entertaining all summerlong. BOOK YOUR PRIVATE SHOWING TODAY!!! (id:51532)
Tags
| Property Summary |
|---|
| Building |
|---|
| Land |
|---|
| Level | Rooms | Dimensions |
|---|---|---|
| Main level | Dining room | 3.35 m x 3.35 m |
| Foyer | 2.74 m x 2.74 m | |
| Family room | 4.27 m x 4.27 m | |
| Kitchen | 3.96 m x 3.05 m | |
| Mud room | 3.05 m x 1.83 m | |
| Upper Level | Laundry room | 2.74 m x 1.83 m |
| Primary Bedroom | 5.45 m x 4.88 m | |
| Bedroom 2 | 4.27 m x 3.05 m | |
| Bedroom 3 | 3.66 m x 3.66 m | |
| Bedroom 4 | 3.35 m x 3.05 m | |
| Bathroom | 3.05 m x 1.52 m |
| Features | |||||
|---|---|---|---|---|---|
| Attached Garage | Garage | Garage door opener remote(s) | |||
| Dishwasher | Dryer | Hood Fan | |||
| Microwave | Stove | Washer | |||
| Refrigerator | Central air conditioning | Air exchanger | |||
| Fireplace(s) | |||||







































