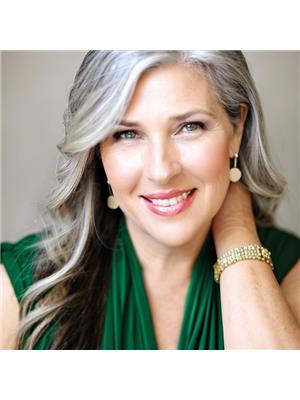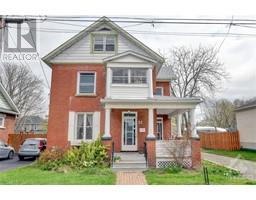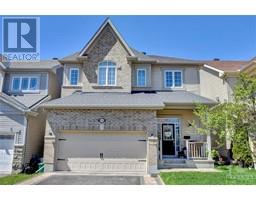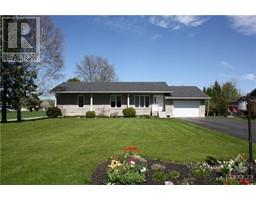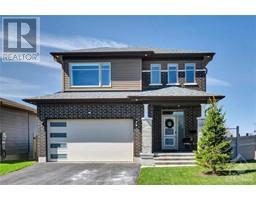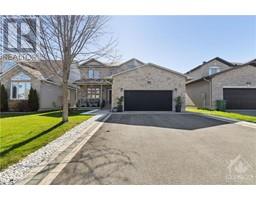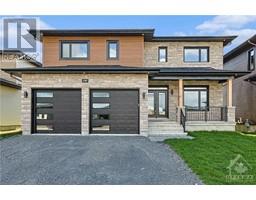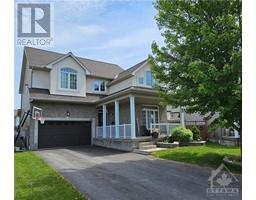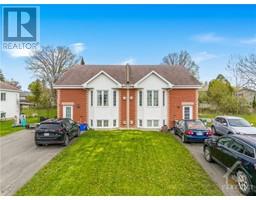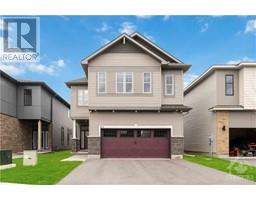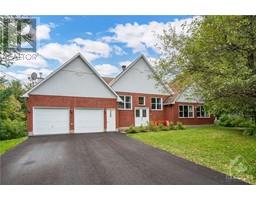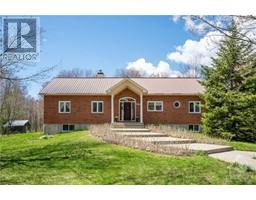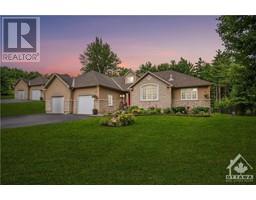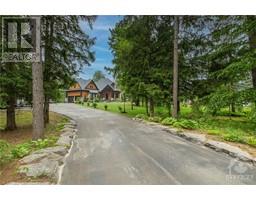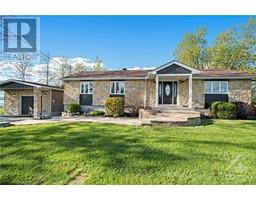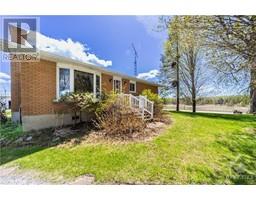536 RUBY STREET Morris Village, Clarence-Rockland, Ontario, CA
Address: 536 RUBY STREET, Clarence-Rockland, Ontario
Summary Report Property
- MKT ID1390284
- Building TypeHouse
- Property TypeSingle Family
- StatusBuy
- Added1 weeks ago
- Bedrooms3
- Bathrooms2
- Area0 sq. ft.
- DirectionNo Data
- Added On06 May 2024
Property Overview
Move in ready, 3bedroom 2bath home nestled in a great family-oriented neighborhood. With its modern aesthetic and practical layout, this home offers a perfect blend of comfort and style! Step inside to find a very well maintained living space adorned with modern colours and durable flooring. The kitchen boasts stainless steel appliances, upscale tile and backsplash, and adjacent the dining area is perfect for family meals. Primary suite features a walk-in closet and access door to main bath, ensuring privacy and convenience. Additional bedrooms are spacious and bright. Fully finished lower level has modern finishes, durable laminate flooring and laundry/ storage room. Outside, enjoy entertaining with newer pool, fence + pergola. Newer widened driveway offers parking for 4 cars! Situated near parks, walking trails, schools and Rockland's many great amenities . Commuters will appreciate the scenic route along the Ottawa River to nearby Orleans and future Trim Road LRT. Over 25k upgrades! (id:51532)
Tags
| Property Summary |
|---|
| Building |
|---|
| Land |
|---|
| Level | Rooms | Dimensions |
|---|---|---|
| Second level | Primary Bedroom | 16'8" x 13'3" |
| Bedroom | 10'2" x 12'11" | |
| Bedroom | 10'2" x 13'0" | |
| 4pc Ensuite bath | Measurements not available | |
| Other | 6'2" x 9'7" | |
| Lower level | Recreation room | 21'11" x 20'6" |
| Laundry room | 9'1" x 16'3" | |
| Main level | Living room | 11'11" x 15'4" |
| Eating area | 11'2" x 10'11" | |
| Kitchen | 11'0" x 9'1" | |
| 2pc Bathroom | Measurements not available |
| Features | |||||
|---|---|---|---|---|---|
| Attached Garage | Refrigerator | Dishwasher | |||
| Dryer | Hood Fan | Stove | |||
| Washer | Blinds | Central air conditioning | |||































