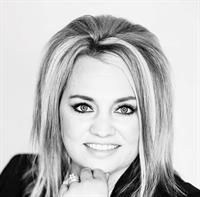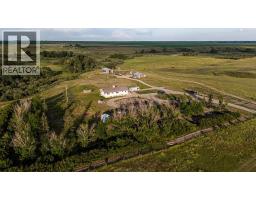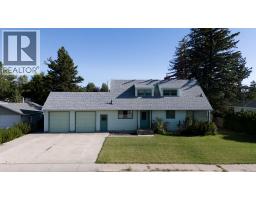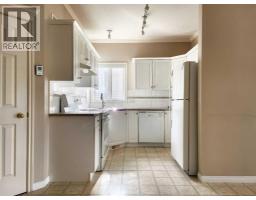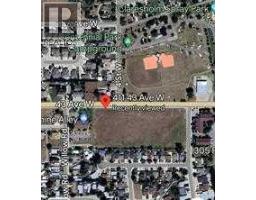32 Willow Road, Claresholm, Alberta, CA
Address: 32 Willow Road, Claresholm, Alberta
Summary Report Property
- MKT IDA2241011
- Building TypeHouse
- Property TypeSingle Family
- StatusBuy
- Added1 days ago
- Bedrooms3
- Bathrooms2
- Area938 sq. ft.
- DirectionNo Data
- Added On23 Aug 2025
Property Overview
Welcome to this ideal bi-level located just steps from the park and only a short distance from the 18-hole golf course. With walking paths nearby that connect to Kin Trail and Frog Creek, adventure and outdoor fun are always close at hand. Inside, the home features updated flooring throughout most of the main level. A bright and spacious living room welcomes you with nearly floor-to-ceiling east-facing picture windows that flood the space with natural light. The dining area offers built-in cabinetry for extra storage and flows easily into the kitchen, where you’ll find a convenient coffee bar, brand-new appliances, a sink overlooking the backyard, and access to your large west-facing deck—perfect for evening relaxation and entertaining. The main floor hosts two comfortable bedrooms and a full 4-piece bath. Downstairs, the developed basement adds great living space with two large bedrooms (one awaiting a closet), a perfect movie room or family area, a storage room, and an updated 4-piece bathroom. This is smart. With most of the lights ran by a google account, imagine “Hey google, turn the lights purple” Upgrade have been done including furnace, hot water tank, and central A/C for year-round comfort. Outside, the fully fenced yard is a private retreat with mature trees, an apple tree, large shed, and raised garden boxes—ideal for those who love to garden or simply enjoy time outdoors. This move-in ready home has so much to offer—book your showing today! (id:51532)
Tags
| Property Summary |
|---|
| Building |
|---|
| Land |
|---|
| Level | Rooms | Dimensions |
|---|---|---|
| Basement | Recreational, Games room | 11.67 Ft x 12.17 Ft |
| Family room | 13.67 Ft x 9.92 Ft | |
| Bedroom | 10.92 Ft x 10.25 Ft | |
| Other | 7.33 Ft x 11.92 Ft | |
| 4pc Bathroom | .00 Ft x .00 Ft | |
| Laundry room | 5.67 Ft x 7.42 Ft | |
| Furnace | 5.67 Ft x 4.67 Ft | |
| Main level | Kitchen | 12.33 Ft x 12.33 Ft |
| Dining room | 8.00 Ft x 12.33 Ft | |
| Living room | 14.33 Ft x 12.33 Ft | |
| Primary Bedroom | 12.50 Ft x 12.33 Ft | |
| Bedroom | 8.83 Ft x 10.00 Ft | |
| 4pc Bathroom | .00 Ft x .00 Ft |
| Features | |||||
|---|---|---|---|---|---|
| See remarks | Other | Other | |||
| Washer | Refrigerator | Dishwasher | |||
| Stove | Dryer | Microwave Range Hood Combo | |||
| Central air conditioning | |||||
















































