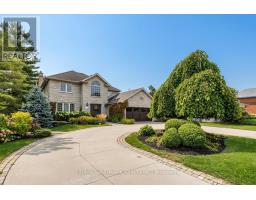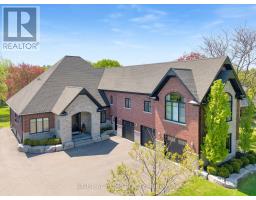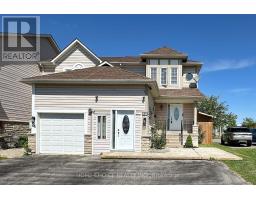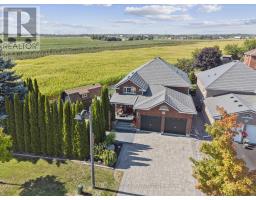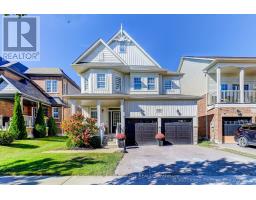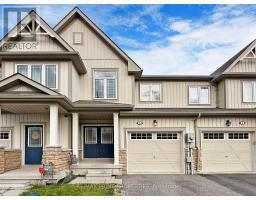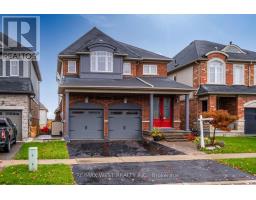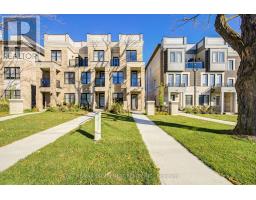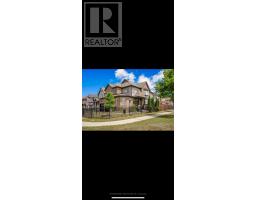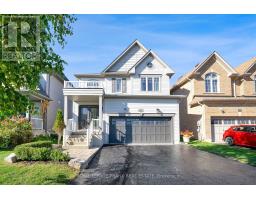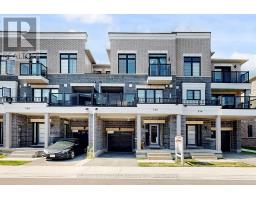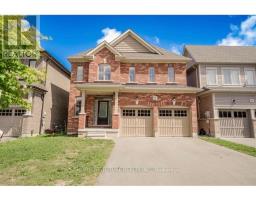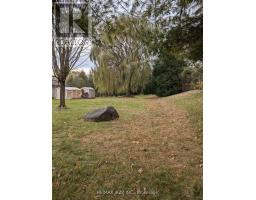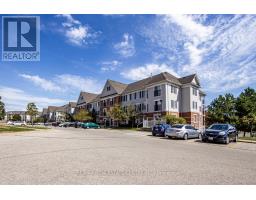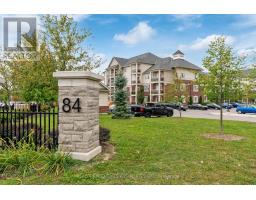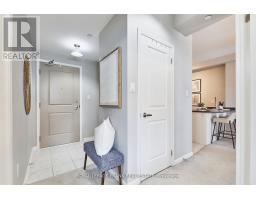26D - 26 LOOKOUT DRIVE, Clarington (Bowmanville), Ontario, CA
Address: 26D - 26 LOOKOUT DRIVE, Clarington (Bowmanville), Ontario
Summary Report Property
- MKT IDE12366223
- Building TypeRow / Townhouse
- Property TypeSingle Family
- StatusBuy
- Added10 weeks ago
- Bedrooms3
- Bathrooms2
- Area1200 sq. ft.
- DirectionNo Data
- Added On31 Aug 2025
Property Overview
Welcome to Lookout Drive! This beautiful two-storey condo townhouse offers lakeside living just steps from Lake Ontario and scenic waterfront trails. Featuring 3 good sized bedrooms and 2 full bathrooms, including a primary suite with a 4-piece ensuite and walkout to a private terrace. The main floor with an open-concept layout with laminate flooring throughout, a bright modern kitchen with stainless steel appliances, a large pantry, semi-island, and convenient ensuite laundry. The living and dining areas are open and inviting, highlighted by an electric fireplace and walkout to the terrace perfect for relaxing or entertaining. Additional features include: 1-car garage plus 2-car driveway (freshly paved), visitor parking, beautifully landscaped grounds, close to highway 401, schools, parks, splash pad, and all amenities. Enjoy morning walks along the lake and a low-maintenance lifestyle in this sought-after lakeside community. (id:51532)
Tags
| Property Summary |
|---|
| Building |
|---|
| Land |
|---|
| Level | Rooms | Dimensions |
|---|---|---|
| Second level | Primary Bedroom | 3.38 m x 3.04 m |
| Bedroom 2 | 2.62 m x 2.68 m | |
| Bedroom 3 | 2.31 m x 2.46 m | |
| Main level | Kitchen | 4.45 m x 2.43 m |
| Living room | 6 m x 4.45 m | |
| Dining room | 6 m x 4.45 m |
| Features | |||||
|---|---|---|---|---|---|
| Balcony | Garage | Water Heater | |||
| Dishwasher | Dryer | Microwave | |||
| Stove | Washer | Window Coverings | |||
| Refrigerator | Central air conditioning | ||||


























