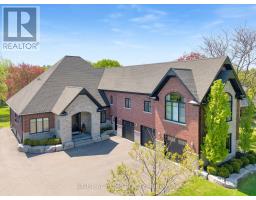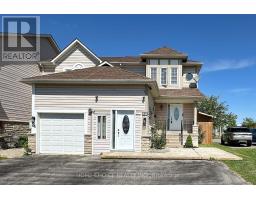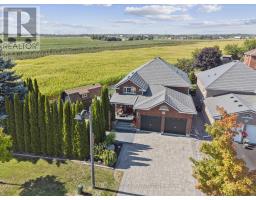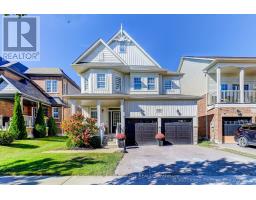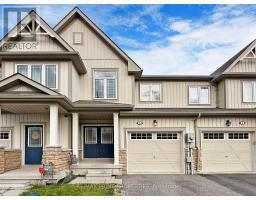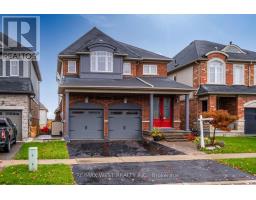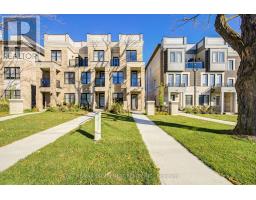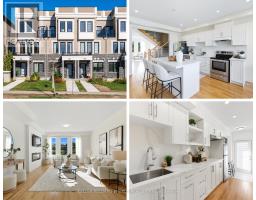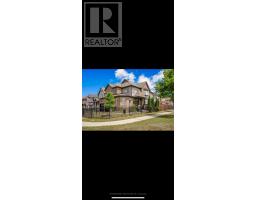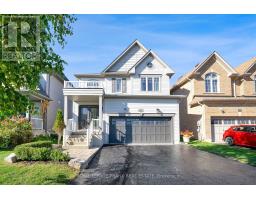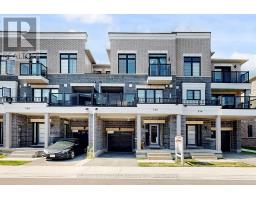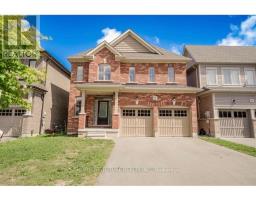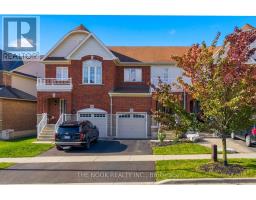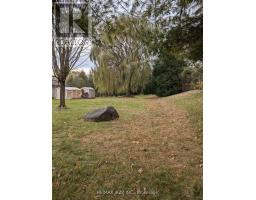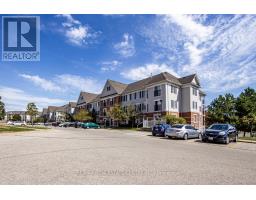Bedrooms
Bathrooms
Interior Features
Appliances Included
Dishwasher, Dryer, Microwave, Range, Stove, Washer, Refrigerator
Flooring
Laminate, Ceramic
Building Features
Architecture Style
Bungalow
Square Footage
800 - 899 sqft
Rental Equipment
Water Heater
Building Amenities
Exercise Centre, Party Room, Visitor Parking, Storage - Locker
Heating & Cooling
Cooling
Central air conditioning
Exterior Features
Exterior Finish
Brick, Vinyl siding
Neighbourhood Features
Community Features
Pets Allowed With Restrictions
Amenities Nearby
Public Transit, Schools
Maintenance or Condo Information
Maintenance Fees
$438.55 Monthly
Maintenance Fees Include
Common Area Maintenance, Insurance, Parking
Maintenance Management Company
DURHAM STANDARD CONDOMINIUM CORPORATION
Parking
Parking Type
Detached Garage,Garage





































