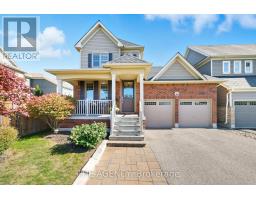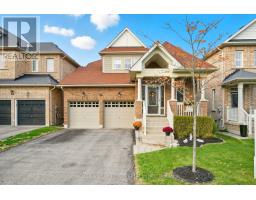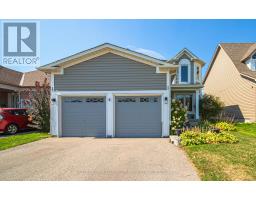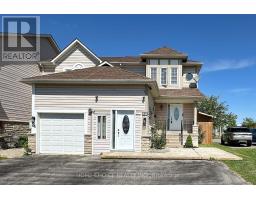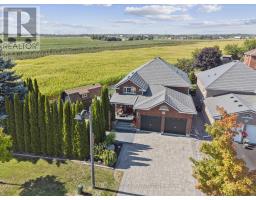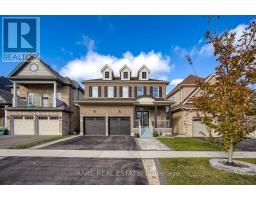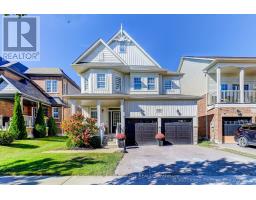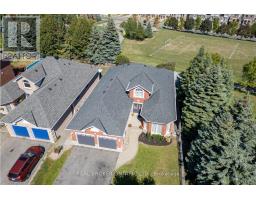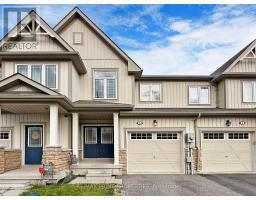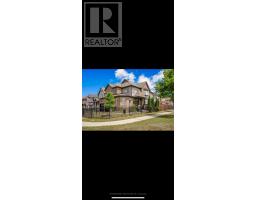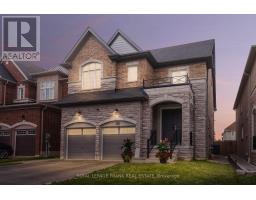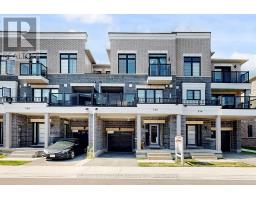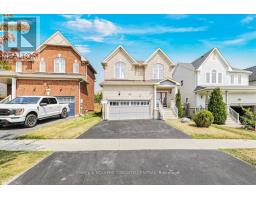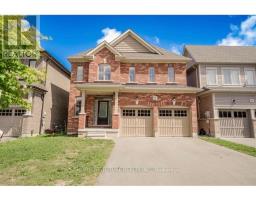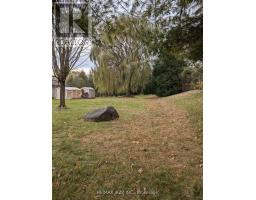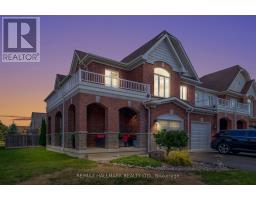76 QUEEN STREET, Clarington (Bowmanville), Ontario, CA
Address: 76 QUEEN STREET, Clarington (Bowmanville), Ontario
Summary Report Property
- MKT IDE12408450
- Building TypeHouse
- Property TypeSingle Family
- StatusBuy
- Added1 weeks ago
- Bedrooms4
- Bathrooms4
- Area3000 sq. ft.
- DirectionNo Data
- Added On25 Sep 2025
Property Overview
Welcome to 76 Queen Street, a stunning piece of history, Heritage home, now beautifully updated for modern living. This charming property boasts a fully renovated kitchen that combines contemporary design with classic touches, making it perfect for culinary enthusiasts and family gatherings. With four spacious bedroom and four well-appointed bathrooms, there's plenty of room for comfort and privacy. The driveway offers parking for 6 vehicles, and the oversized double-car garage includes a drive through to the backyard, ideal for those with projects in mind. Adding to its allure, this home incudes a legal one-bedroom apartment situated above the garage with its own private entrance, private ensuite laundry and a spacious deck with views of the garden. This space offers potential rental income or an ideal space for guests, or young adult family members. French doors off the kitchen lead to an outdoor oasis where you can entertain in the fully fenced garden, featuring lush landscaping, mature trees and seasonal perennials. This home is close to excellent schools, including French elementary, several high schools, and various shopping amenities in the heart of Bowmanville. Commuting is a breeze with easy access to Highway 401 and 407. This unique property seamlessly blends historical character with today's conveniences, making it a rare find in a vibrant community. Gas to the main kitchen and backyard, 2 laundries, 2 kitchens, fenced yard, 2 car garage with 3rd garage door to the backyard. 200 amp service. (id:51532)
Tags
| Property Summary |
|---|
| Building |
|---|
| Land |
|---|
| Level | Rooms | Dimensions |
|---|---|---|
| Upper Level | Bedroom 3 | 5.82 m x 5.38 m |
| Loft | 6.22 m x 3.76 m | |
| Loft | 3.45 m x 2.24 m | |
| Ground level | Living room | 6.38 m x 4.55 m |
| Kitchen | 5.56 m x 2.82 m | |
| Dining room | 5.26 m x 3.02 m | |
| Primary Bedroom | 4.95 m x 3.96 m | |
| Bedroom 2 | 3.94 m x 3.53 m | |
| Foyer | 3.53 m x 2.31 m | |
| Mud room | 7.37 m x 2.01 m |
| Features | |||||
|---|---|---|---|---|---|
| Irregular lot size | Flat site | In-Law Suite | |||
| Attached Garage | Garage | Garage door opener remote(s) | |||
| Water Heater | All | Dishwasher | |||
| Dryer | Garage door opener | Two stoves | |||
| Window Coverings | Two Refrigerators | Window air conditioner | |||










































