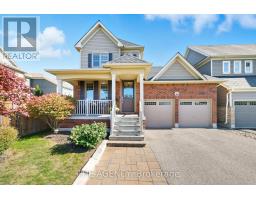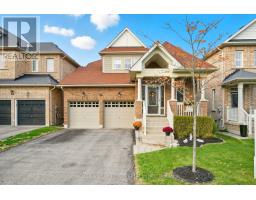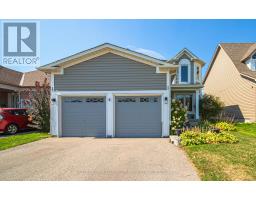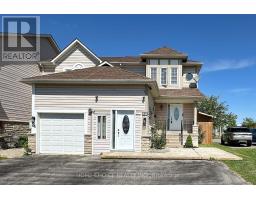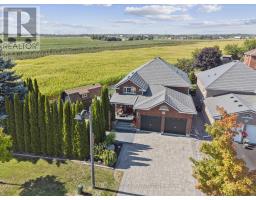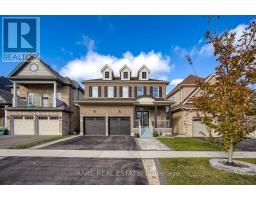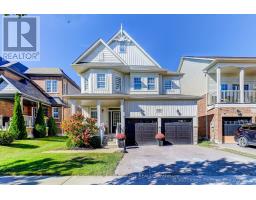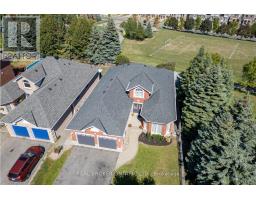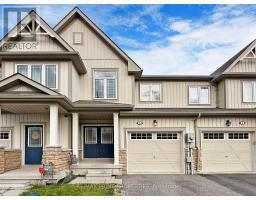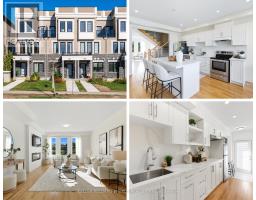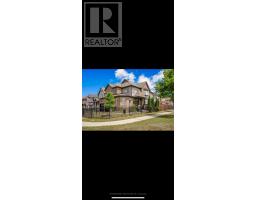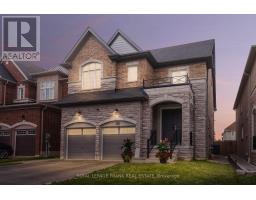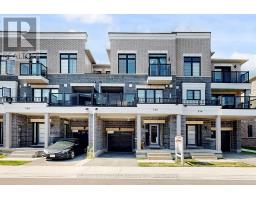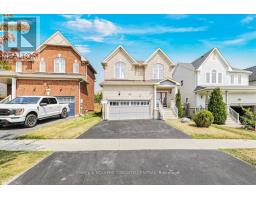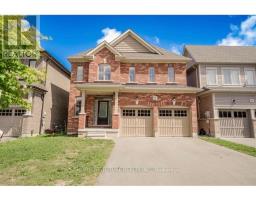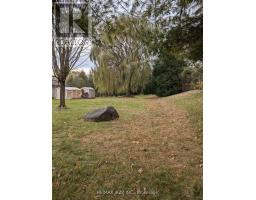8 EDSALL AVENUE, Clarington (Bowmanville), Ontario, CA
Address: 8 EDSALL AVENUE, Clarington (Bowmanville), Ontario
Summary Report Property
- MKT IDE12392644
- Building TypeHouse
- Property TypeSingle Family
- StatusBuy
- Added4 weeks ago
- Bedrooms3
- Bathrooms2
- Area1500 sq. ft.
- DirectionNo Data
- Added On09 Sep 2025
Property Overview
L-shaped Bungalow located on one of the nicest Streets in Bowmanville. This home has belonged to the same family since 1954. An addition was built on in 1970. Wow! What a rare, private backyard with over 10 foot high cedar hedges on both sides & a fence at the back. There is a patio and ample room for a swimming pool if desired. Roof last done in 2012. Unfinished basement in the original portion. Crawlspace under addition. Aluminum wiring in addition. Appliances incld. Panasonic microwave doesn't heat up but has control for stove fan. Lots of windows welcome the sunlight & brighten the house interior. Carport with B/I storage area at back for lawnmower & tools. Lots of parking on the good sized driveway. Great neighbourhood. Short walk to friendly downtown Bowmanville. Basement was waterproofed in 2020. Sellers getting electric certificate for aluminum wiring. (id:51532)
Tags
| Property Summary |
|---|
| Building |
|---|
| Land |
|---|
| Level | Rooms | Dimensions |
|---|---|---|
| Basement | Playroom | 5.2 m x 3.31 m |
| Laundry room | 3.7 m x 3.5 m | |
| Main level | Living room | 5.51 m x 3.42 m |
| Dining room | 2.67 m x 2.48 m | |
| Kitchen | 4.1 m x 3.52 m | |
| Primary Bedroom | 3.43 m x 4.45 m | |
| Bedroom 2 | 3.45 m x 3.42 m | |
| Bedroom 3 | 3.26 m x 3.42 m | |
| Great room | 5.29 m x 4.07 m | |
| Great room | 3.39 m x 2.69 m |
| Features | |||||
|---|---|---|---|---|---|
| Flat site | Carport | Garage | |||
| Water Heater | Blinds | Dishwasher | |||
| Microwave | Stove | Refrigerator | |||
| Central air conditioning | Separate Electricity Meters | ||||








































