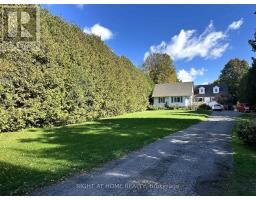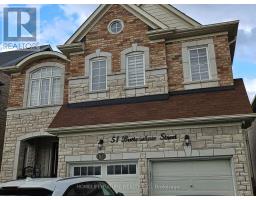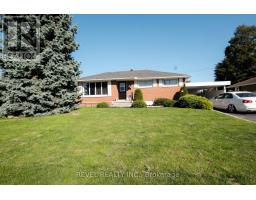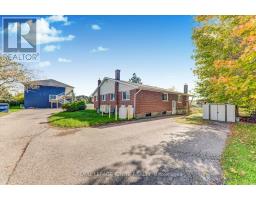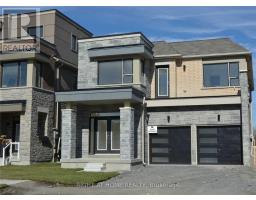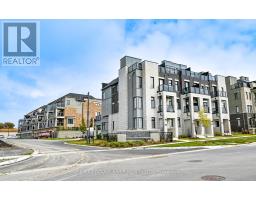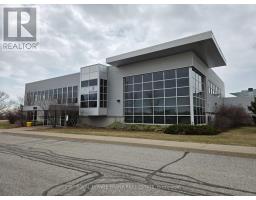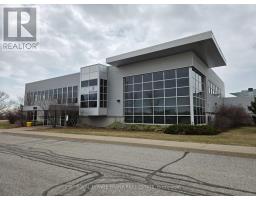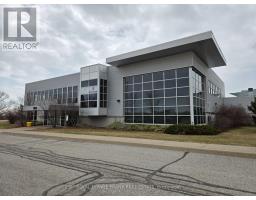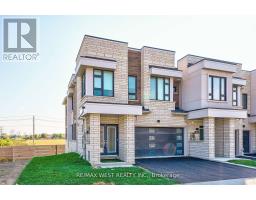116 BAVIN STREET, Clarington (Bowmanville), Ontario, CA
Address: 116 BAVIN STREET, Clarington (Bowmanville), Ontario
4 Beds4 BathsNo Data sqftStatus: Rent Views : 74
Price
$2,999
Summary Report Property
- MKT IDE12444063
- Building TypeRow / Townhouse
- Property TypeSingle Family
- StatusRent
- Added1 weeks ago
- Bedrooms4
- Bathrooms4
- AreaNo Data sq. ft.
- DirectionNo Data
- Added On03 Oct 2025
Property Overview
Welcome to 116 Bavin Street where modern comfort meets convenience in the heart of Bowmanville! Discover the epitome of contemporary living in this stunning corner-unit home boasting 3 beds + 1 den, 4 baths, two-parking, 3-levels PLUS 4th level unfinished basement, perfect for families and professionals alike. Step into spacious interiors bathed in natural light, adorned with sleek finishes, and equipped with stainless steel appliances, ensuring a lifestyle of luxury and ease. Nestled in a vibrant community, enjoy unrivalled access to key amenities, the convenience of nearby Highway 401/407, top schools, parks, grocery stores, and the forthcoming Bowmanville GO station. Everything you need is just moments away. (id:51532)
Tags
| Property Summary |
|---|
Property Type
Single Family
Building Type
Row / Townhouse
Storeys
3
Square Footage
2000 - 2500 sqft
Community Name
Bowmanville
Title
Freehold
Land Size
24.7 x 82.3 FT
Parking Type
Garage
| Building |
|---|
Bedrooms
Above Grade
3
Below Grade
1
Bathrooms
Total
4
Partial
2
Interior Features
Appliances Included
Water Heater, Dishwasher, Dryer, Stove, Washer, Window Coverings, Refrigerator
Flooring
Laminate
Basement Type
N/A (Unfinished)
Building Features
Features
Irregular lot size
Foundation Type
Poured Concrete
Style
Attached
Square Footage
2000 - 2500 sqft
Rental Equipment
HRV, Water Heater
Building Amenities
Fireplace(s)
Heating & Cooling
Cooling
Central air conditioning
Heating Type
Forced air
Utilities
Utility Sewer
Sanitary sewer
Water
Municipal water
Exterior Features
Exterior Finish
Brick, Stone
Parking
Parking Type
Garage
Total Parking Spaces
2
| Level | Rooms | Dimensions |
|---|---|---|
| Second level | Great room | 5.31 m x 5.11 m |
| Kitchen | 5.31 m x 3.81 m | |
| Den | 3.1 m x 2.95 m | |
| Third level | Primary Bedroom | 3.66 m x 4.27 m |
| Bedroom 2 | 3.1 m x 3.05 m | |
| Bedroom 3 | 2.87 m x 3.15 m | |
| Basement | Other | Measurements not available |
| Ground level | Family room | 3.45 m x 4.6 m |
| Features | |||||
|---|---|---|---|---|---|
| Irregular lot size | Garage | Water Heater | |||
| Dishwasher | Dryer | Stove | |||
| Washer | Window Coverings | Refrigerator | |||
| Central air conditioning | Fireplace(s) | ||||





































