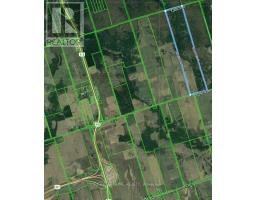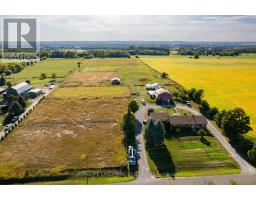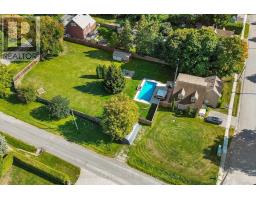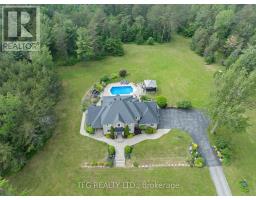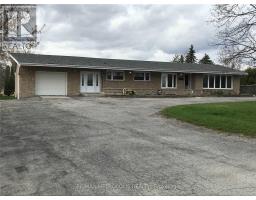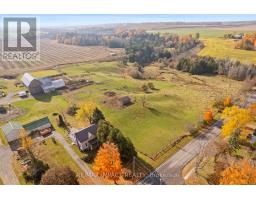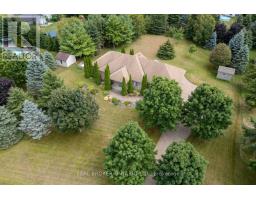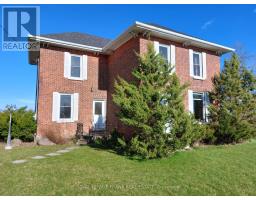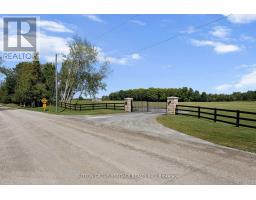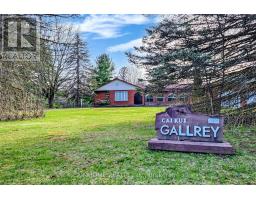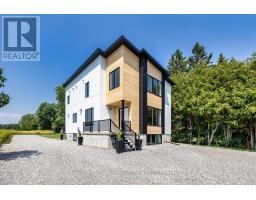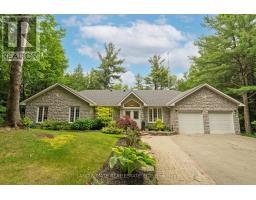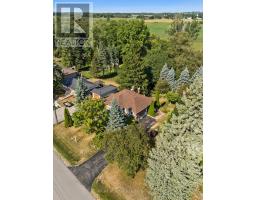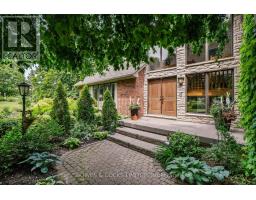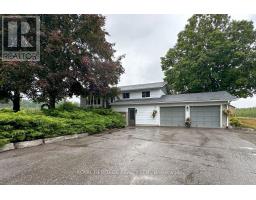1440 PEBBLESTONE ROAD, Clarington, Ontario, CA
Address: 1440 PEBBLESTONE ROAD, Clarington, Ontario
Summary Report Property
- MKT IDE12394677
- Building TypeHouse
- Property TypeSingle Family
- StatusBuy
- Added4 weeks ago
- Bedrooms3
- Bathrooms2
- Area1100 sq. ft.
- DirectionNo Data
- Added On28 Sep 2025
Property Overview
Guaranteed income - this property pays for itself! Welcome to 1440 Pebblestone Road, a charming bungalow with a separate side entrance to an in-law suite nestled on a sprawling 11.85 acres in the heart of Courtice. This property offers the unique and rare opportunity to have guaranteed yearly income paid by two mobile cell phone provides (more details available upon request). Featuring a massive 4 car detached garage and workshop with hydro and wood stove. This brick & stone 3 bedroom home features a spacious and inviting layout with hardwood throughout, complete with a bright living room, an updated kitchen with granite countertops and stainless steel appliances, and a formal dining area. The lower level provides an additional kitchen, recreation room with a cozy fireplace and living area - making it an ideal entertainment space or in-law suite. The expansive land provides endless opportunities for all uses, whether it's for a hobby farm, gardening, or whatever your hearts desire. Ideally located near schools, parks, shopping, and major commuter routes, this home delivers the perfect balance of peaceful countryside living and the convenience of being close to town. Massive paved driveway provides parking for 20+ vehicles. No sidewalk to maintain. (id:51532)
Tags
| Property Summary |
|---|
| Building |
|---|
| Level | Rooms | Dimensions |
|---|---|---|
| Basement | Kitchen | 5 m x 2.8 m |
| Recreational, Games room | 7.3 m x 3.4 m | |
| Family room | 5.7 m x 4 m | |
| Main level | Living room | 6 m x 3.5 m |
| Dining room | 3.6 m x 3.1 m | |
| Kitchen | 4.9 m x 2.9 m | |
| Primary Bedroom | 3.9 m x 3 m | |
| Bedroom 2 | 3 m x 2.8 m | |
| Bedroom 3 | 3.1 m x 2.8 m |
| Features | |||||
|---|---|---|---|---|---|
| Wooded area | Flat site | Gazebo | |||
| Detached Garage | Garage | Water Heater | |||
| Separate entrance | Central air conditioning | ||||




















































