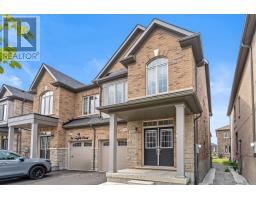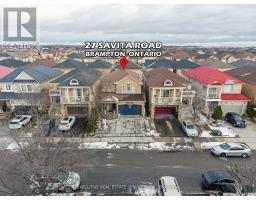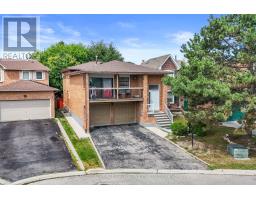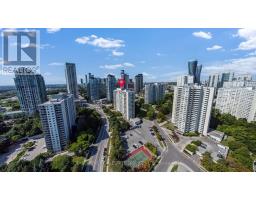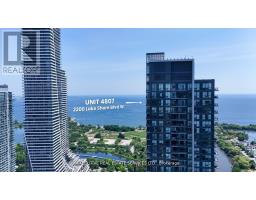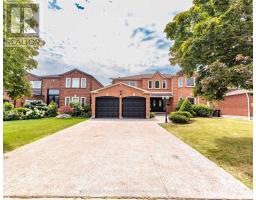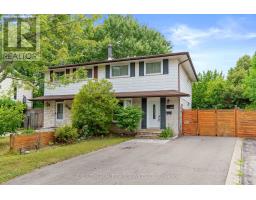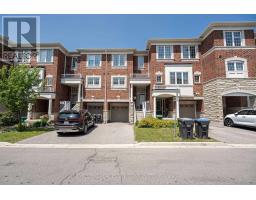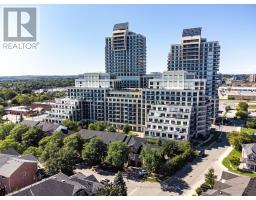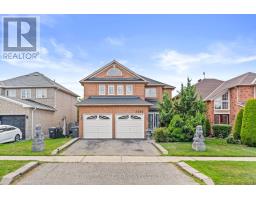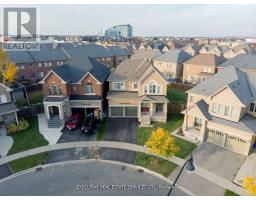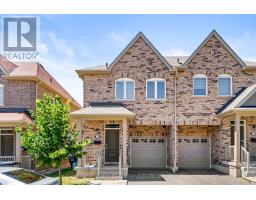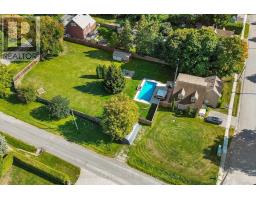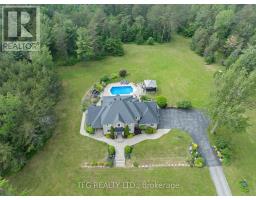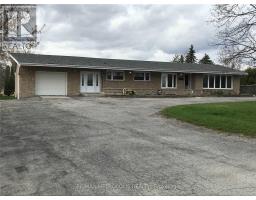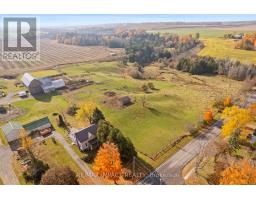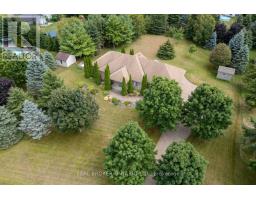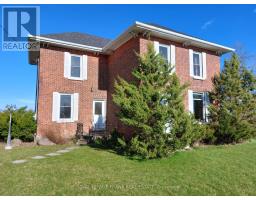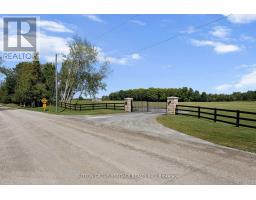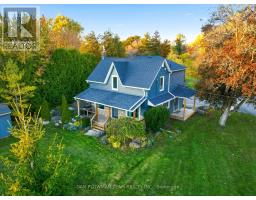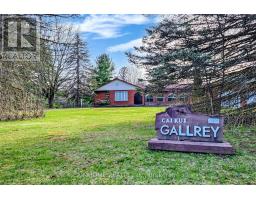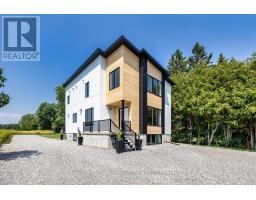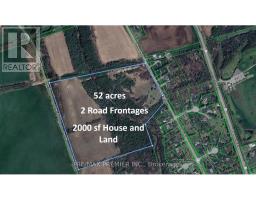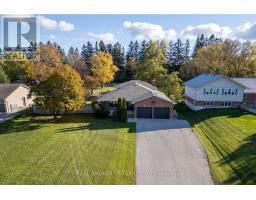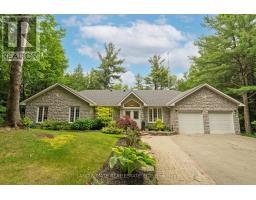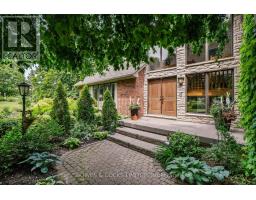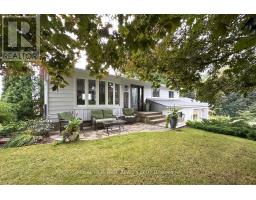3750 STEWART ROAD, Clarington, Ontario, CA
Address: 3750 STEWART ROAD, Clarington, Ontario
5 Beds3 Baths2500 sqftStatus: Buy Views : 659
Price
$1,199,900
Summary Report Property
- MKT IDE12501336
- Building TypeHouse
- Property TypeSingle Family
- StatusBuy
- Added3 days ago
- Bedrooms5
- Bathrooms3
- Area2500 sq. ft.
- DirectionNo Data
- Added On03 Nov 2025
Property Overview
Incredible Country Property Just Minutes From The 401. This 3+2 Bedroom Home Is Situated On 10 Beautiful Acres With Stunning Views Of The Surrounding Countryside. Located In Clarington This Property Offers A Unique Opportunity To Own A Home With So Many Options For Use In Such A Serene Setting. Numerous Features Inside Incl. Hardwood Floors, Cathedral Ceilings With Skylights,2 Sided Fireplace And Inground Saltwater Pool. (id:51532)
Tags
| Property Summary |
|---|
Property Type
Single Family
Building Type
House
Storeys
1
Square Footage
2500 - 3000 sqft
Community Name
Rural Clarington
Title
Freehold
Land Size
674.5 x 654.3 FT|10 - 24.99 acres
Parking Type
Detached Garage,Garage
| Building |
|---|
Bedrooms
Above Grade
3
Below Grade
2
Bathrooms
Total
5
Interior Features
Appliances Included
Water Heater, Two stoves, Two Refrigerators
Flooring
Carpeted, Concrete, Hardwood, Ceramic
Basement Features
Apartment in basement, Walk out
Basement Type
N/A, N/A (Finished)
Building Features
Features
Level lot
Foundation Type
Concrete
Style
Detached
Architecture Style
Raised bungalow
Square Footage
2500 - 3000 sqft
Rental Equipment
Water Heater
Structures
Barn, Greenhouse
Heating & Cooling
Cooling
Central air conditioning
Heating Type
Forced air
Utilities
Utility Type
Electricity(Installed)
Utility Sewer
Septic System
Water
Drilled Well
Exterior Features
Pool Type
Inground pool
Parking
Parking Type
Detached Garage,Garage
Total Parking Spaces
12
| Land |
|---|
Other Property Information
Zoning Description
A1 Agricultural Farm
| Level | Rooms | Dimensions |
|---|---|---|
| Basement | Bedroom 5 | 3.51 m x 3.95 m |
| Laundry room | 3.86 m x 1.91 m | |
| Kitchen | 4.77 m x 3.2 m | |
| Recreational, Games room | 6.48 m x 4.36 m | |
| Bedroom 4 | 3.55 m x 3.35 m | |
| Main level | Living room | 7.02 m x 4.02 m |
| Dining room | 6.89 m x 4.54 m | |
| Kitchen | 4.09 m x 6.54 m | |
| Primary Bedroom | 5.09 m x 3.49 m | |
| Bedroom 2 | 3.54 m x 3.02 m | |
| Bedroom 3 | 3.45 m x 2.4 m |
| Features | |||||
|---|---|---|---|---|---|
| Level lot | Detached Garage | Garage | |||
| Water Heater | Two stoves | Two Refrigerators | |||
| Apartment in basement | Walk out | Central air conditioning | |||





